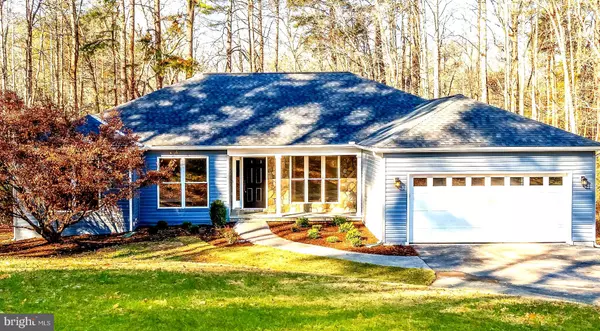For more information regarding the value of a property, please contact us for a free consultation.
Key Details
Sold Price $559,000
Property Type Single Family Home
Sub Type Detached
Listing Status Sold
Purchase Type For Sale
Square Footage 4,299 sqft
Price per Sqft $130
Subdivision Windsor Forest
MLS Listing ID VAST217124
Sold Date 05/11/20
Style Raised Ranch/Rambler
Bedrooms 6
Full Baths 3
Half Baths 1
HOA Fees $4/ann
HOA Y/N Y
Abv Grd Liv Area 2,450
Originating Board BRIGHT
Year Built 1995
Annual Tax Amount $3,641
Tax Year 2019
Lot Size 2.008 Acres
Acres 2.01
Property Description
Welcome Home to this Charming Fully Renovated Rancher on 2 Acres in the established Neighborhood of Windsor Forest. Equipped with 6 total Bedrooms, 4 Bedrooms and 2.5 Baths on the Main Level and 2 Bedrooms and 1 Full Bath in the Lower Level. This home is boasting with new and improved upgrades. The Brand New Roof has 30-year Tamko shingles, with all new Sheathing and an Attic Fan with Thermostat. The Exterior is wrapped in brand new Tyvek House Wrap, KP Vinyl Siding and 5" Gutters with PCV trim. Your front porch has Falcon Mist Stone Veneer with Pennsylvania Flagstone. Brand new Therma Tru Exterior Doors. Hass Premium Solid Insulated Garage Door with 2 remotes and keypad. The rear 20' x 20' Deck has Wolf Decking and Vinyl Railing. Perfect for entertaining. Come inside and out of the cold where you are greeted by your beautiful new Sand in Place 4" Oak Hardwood Floors. New Shaw Silver Mist Carpet, Fresh Paint and Trim throughout with brand new 2 Panel Doors with ORB Square Hinges. Crown Molding in Foyer, Family Room, Living, Dining and Master Bedroom. Kitchen has brand new upgraded Kitchen Aid Appliances with 36" Refrigerator, 30" Electric Range, 6 Cycle Dishwasher with 3rd level rack, and a 400 CFM Microwave. Your stunning Master Bath has a 62" Free Standing Tub with Filler, Carrera Floor and Wall Tile, Flat Panel TV with Center Ceiling Speaker (Music Capability), Burch Shelving and Custom Window Shutters. Dual Vanity has Soft Closed Drawers, the Standalone Shower has a 3 Stop Diverter to include Shower Head/Handheld and Rain Shower Head. Iced White Quartz in the kitchen, all secondary baths and powder room. The Lower Level is Huge and Fully Finished. The possibilities are endless with this much space. This full renovation was constructed by Snead Homes. Snead has been featured in Home and Design Magazine as a Top Custom Home builder of 3,000 to 5,000 sq. ft. and has built over 50 custom home sin the Falls Church, McLean, Great Falls, Arlington and Alexandria. Grand Prize Recipient of NVBIA Custom of the Year 2017. Windsor Forest is a small community of 167 lots tucked away in North Stafford with well-maintained, unique, custom-built homes on 2 to 5 acre lots. It's located just off Garrisonville Road, minutes from local Shopping, Restaurants, Quantico Marine Corp Base. Have to Commute? Not a problem, so many options available from the Express Lanes, VRE Train, Local Buses and Van Pools traveling to the District of Columbia, Pentagon City, Crystal City, Rosslyn and Tysons Corner area. Windsor Forest is not just a neighborhood, it's a great place to call home!
Location
State VA
County Stafford
Zoning A2
Rooms
Other Rooms Living Room, Dining Room, Primary Bedroom, Bedroom 2, Bedroom 3, Bedroom 4, Bedroom 5, Kitchen, Family Room, Den, Recreation Room, Bedroom 6, Bathroom 2, Bathroom 3, Bonus Room, Hobby Room, Primary Bathroom, Half Bath
Basement Full, Daylight, Full, Fully Finished, Improved, Heated, Rear Entrance, Walkout Level, Windows
Main Level Bedrooms 4
Interior
Interior Features Attic/House Fan, Built-Ins, Carpet, Ceiling Fan(s), Chair Railings, Crown Moldings, Dining Area, Entry Level Bedroom, Family Room Off Kitchen, Floor Plan - Traditional, Formal/Separate Dining Room, Kitchen - Eat-In, Kitchen - Table Space, Primary Bath(s), Pantry, Recessed Lighting, Soaking Tub, Stall Shower, Tub Shower, Upgraded Countertops, Walk-in Closet(s), Wood Floors
Hot Water Electric
Heating Heat Pump(s)
Cooling Attic Fan, Central A/C, Heat Pump(s), Zoned
Flooring Hardwood, Carpet, Ceramic Tile
Fireplaces Number 1
Fireplaces Type Fireplace - Glass Doors, Equipment, Mantel(s), Wood
Equipment Built-In Microwave, Built-In Range, Dishwasher, Refrigerator, Stainless Steel Appliances
Fireplace Y
Appliance Built-In Microwave, Built-In Range, Dishwasher, Refrigerator, Stainless Steel Appliances
Heat Source Electric
Laundry Hookup, Main Floor
Exterior
Exterior Feature Porch(es), Deck(s)
Parking Features Garage - Front Entry, Garage Door Opener
Garage Spaces 2.0
Utilities Available Electric Available, Cable TV
Water Access N
View Trees/Woods
Roof Type Asphalt
Accessibility None
Porch Porch(es), Deck(s)
Attached Garage 2
Total Parking Spaces 2
Garage Y
Building
Lot Description Backs to Trees, Corner, Front Yard, Landscaping, Trees/Wooded
Story 2
Foundation Concrete Perimeter
Sewer On Site Septic
Water Well
Architectural Style Raised Ranch/Rambler
Level or Stories 2
Additional Building Above Grade, Below Grade
Structure Type Cathedral Ceilings,Dry Wall
New Construction N
Schools
Elementary Schools Rockhill
Middle Schools A.G. Wright
High Schools Mountainview
School District Stafford County Public Schools
Others
HOA Fee Include Common Area Maintenance
Senior Community No
Tax ID 18-N-2- -28
Ownership Fee Simple
SqFt Source Estimated
Acceptable Financing Conventional, FHA, VA
Horse Property N
Listing Terms Conventional, FHA, VA
Financing Conventional,FHA,VA
Special Listing Condition Standard
Read Less Info
Want to know what your home might be worth? Contact us for a FREE valuation!

Our team is ready to help you sell your home for the highest possible price ASAP

Bought with William R Montminy Jr. • Berkshire Hathaway HomeServices PenFed Realty



