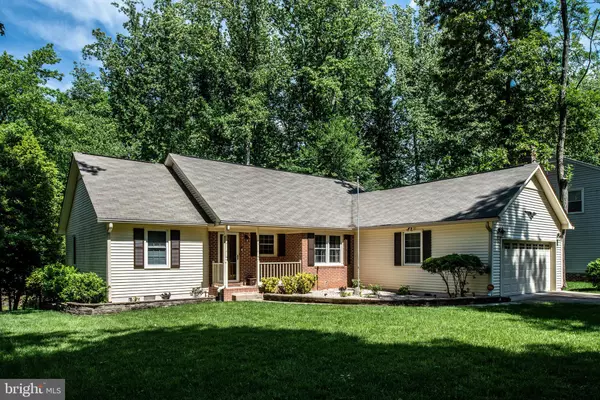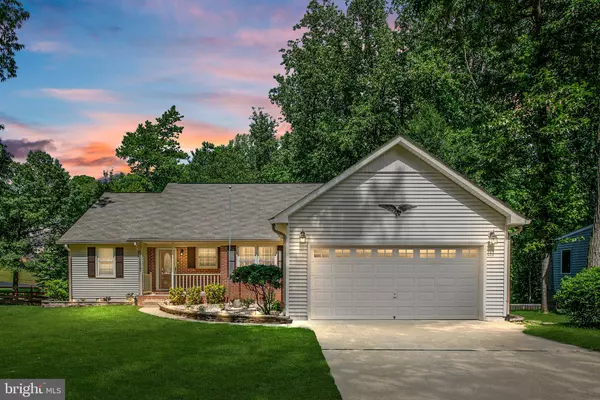For more information regarding the value of a property, please contact us for a free consultation.
Key Details
Sold Price $340,000
Property Type Single Family Home
Sub Type Detached
Listing Status Sold
Purchase Type For Sale
Square Footage 1,504 sqft
Price per Sqft $226
Subdivision Aquia Harbour
MLS Listing ID VAST222226
Sold Date 07/09/20
Style Ranch/Rambler
Bedrooms 3
Full Baths 2
HOA Fees $133/mo
HOA Y/N Y
Abv Grd Liv Area 1,504
Originating Board BRIGHT
Year Built 1987
Annual Tax Amount $2,748
Tax Year 2019
Lot Size 0.344 Acres
Acres 0.34
Property Description
You know you have entered a special place as soon as you walk in from the Front Porch to the Open Light-filled Foyer with Woodgrain Tile. The Gourmet Eat-In Kitchen is adjacent to the Foyer and boasts Stainless Steel Appliances, Custom Tile Backsplash, Granite Counters, Plenty of Counter Space and Upgraded Cabinets. A New Light Fixture warms the Eating Area and Two Large Pantry and Storage Closets complete the Space. The entry to Garage is directly off the Kitchen. The Living Room is filled with light from Two Skylights in the Vaulted Ceiling and a Whitewashed Brick Faced Gas Fireplace that is the focal point of this space. The Fireplace is nestled between Two French Doors that are Entry to the Oversized Screened-In Porch. Your Outdoor Sanctuary! The Main Level Master Suite and Master Bath with Oversized Shower, Heated Tile Floors, Custom Tile Shower also has a Walk-In Closet and Laundry Area. Two additional Generously Sized Bedrooms and a Full Bath with Shower/Tub, Heated Tile Floors and Custom Tiled Tub Surround complete the Home. Nestled on a quiet road in Amenity-Filled Aquia Harbour and minutes to the back gate for convenience, near Shopping, Restaurants, HOA/HOV lanes and more this Updated Ranch Home is waiting for you! WELCOME HOME!
Location
State VA
County Stafford
Zoning R1
Rooms
Other Rooms Living Room, Primary Bedroom, Bedroom 2, Bedroom 3, Kitchen, Foyer, Screened Porch
Main Level Bedrooms 3
Interior
Interior Features Attic, Carpet, Ceiling Fan(s), Combination Kitchen/Dining, Entry Level Bedroom, Floor Plan - Open, Kitchen - Eat-In, Kitchen - Gourmet, Kitchen - Table Space, Primary Bath(s), Recessed Lighting, Skylight(s), Tub Shower, Upgraded Countertops, Walk-in Closet(s), Wood Floors
Hot Water Electric
Heating Heat Pump(s)
Cooling Central A/C, Heat Pump(s)
Flooring Carpet, Ceramic Tile, Hardwood
Fireplaces Number 1
Fireplaces Type Gas/Propane, Mantel(s)
Equipment Dishwasher, Disposal, Dryer, Icemaker, Microwave, Washer, Water Heater, Refrigerator, Oven/Range - Electric
Fireplace Y
Window Features Double Hung,Energy Efficient
Appliance Dishwasher, Disposal, Dryer, Icemaker, Microwave, Washer, Water Heater, Refrigerator, Oven/Range - Electric
Heat Source Electric
Laundry Main Floor
Exterior
Exterior Feature Porch(es), Screened
Parking Features Garage - Front Entry, Garage Door Opener, Inside Access
Garage Spaces 6.0
Amenities Available Baseball Field, Basketball Courts, Bike Trail, Club House, Common Grounds, Gated Community, Golf Course Membership Available, Jog/Walk Path, Horse Trails, Marina/Marina Club, Meeting Room, Picnic Area, Pier/Dock, Pool - Outdoor, Riding/Stables, Tennis Courts, Tot Lots/Playground
Water Access N
Roof Type Shingle
Street Surface Approved,Black Top
Accessibility None
Porch Porch(es), Screened
Attached Garage 2
Total Parking Spaces 6
Garage Y
Building
Lot Description Backs to Trees, Front Yard, No Thru Street, Rear Yard
Story 1
Foundation Crawl Space
Sewer Public Sewer
Water Public
Architectural Style Ranch/Rambler
Level or Stories 1
Additional Building Above Grade, Below Grade
Structure Type Vaulted Ceilings,Dry Wall
New Construction N
Schools
Elementary Schools Hampton Oaks
Middle Schools Shirley C. Heim
High Schools Brooke Point
School District Stafford County Public Schools
Others
HOA Fee Include Common Area Maintenance,Management,Reserve Funds,Road Maintenance,Security Gate,Snow Removal
Senior Community No
Tax ID 21-B- - -2706
Ownership Fee Simple
SqFt Source Assessor
Special Listing Condition Standard
Read Less Info
Want to know what your home might be worth? Contact us for a FREE valuation!

Our team is ready to help you sell your home for the highest possible price ASAP

Bought with Janet L Holt • Holt For Homes, Inc.



