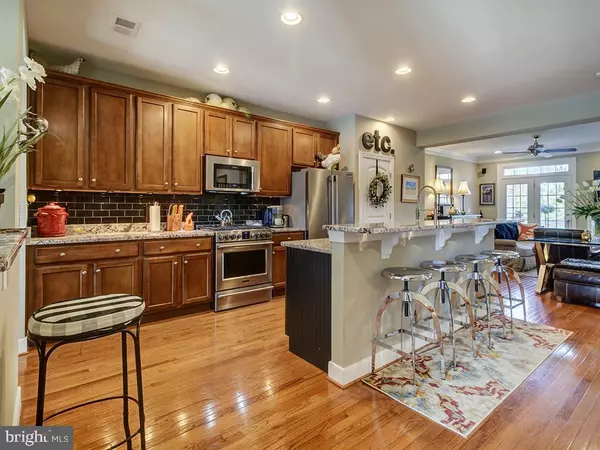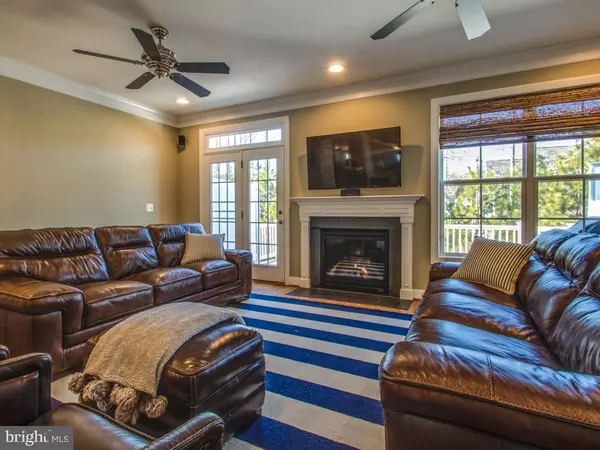For more information regarding the value of a property, please contact us for a free consultation.
Key Details
Sold Price $389,900
Property Type Condo
Sub Type Condo/Co-op
Listing Status Sold
Purchase Type For Sale
Square Footage 2,680 sqft
Price per Sqft $145
Subdivision Sawgrass At White Oak Creek
MLS Listing ID DESU154612
Sold Date 03/27/20
Style Contemporary
Bedrooms 4
Full Baths 3
Half Baths 1
Condo Fees $183/mo
HOA Fees $117/mo
HOA Y/N Y
Abv Grd Liv Area 2,680
Originating Board BRIGHT
Year Built 2010
Lot Dimensions 0.00 x 0.00
Property Description
Stunning home in the resort style community of Sawgrass South. This home features an entry level bedroom suite with full bath & living room with direct access to a covered porch looking out on mature trees. The main level features the living, dining and great room - Hardwood floors, granite counters and new stainless steel Frigidaire Professional appliances. Custom painted. The home features all LED high-hat lighting. The second floor opens via french doors to a spacious deck overlooking large pines and a variety of towering trees. The front of the home includes a cozy balcony overlooking the common area - perfect for morning coffee. The third floor features an oversized owner's suite, large walk in closet, bath with large soaking tub & separate shower and water closet - plus 2 additional bedrooms & guest bathroom.
Location
State DE
County Sussex
Area Lewes Rehoboth Hundred (31009)
Zoning GENERAL RESIDENTIAL
Direction Southeast
Interior
Interior Features Attic, Breakfast Area, Carpet, Ceiling Fan(s), Entry Level Bedroom, Kitchen - Island, Primary Bath(s), Recessed Lighting, Stall Shower, Upgraded Countertops, Walk-in Closet(s), Window Treatments, Wood Floors, Air Filter System, Dining Area
Heating Forced Air
Cooling Heat Pump(s)
Flooring Carpet, Ceramic Tile, Hardwood
Fireplaces Number 1
Fireplaces Type Fireplace - Glass Doors, Gas/Propane, Equipment
Equipment Built-In Microwave, Built-In Range, Dishwasher, Disposal, Dryer - Electric, Dryer - Front Loading, Extra Refrigerator/Freezer, Humidifier, Microwave, Oven - Self Cleaning, Oven/Range - Gas, Refrigerator, Stainless Steel Appliances, Washer - Front Loading, Water Heater
Furnishings No
Fireplace Y
Window Features Screens,Storm
Appliance Built-In Microwave, Built-In Range, Dishwasher, Disposal, Dryer - Electric, Dryer - Front Loading, Extra Refrigerator/Freezer, Humidifier, Microwave, Oven - Self Cleaning, Oven/Range - Gas, Refrigerator, Stainless Steel Appliances, Washer - Front Loading, Water Heater
Heat Source Propane - Leased
Laundry Upper Floor
Exterior
Exterior Feature Balcony, Deck(s), Patio(s)
Parking Features Garage Door Opener
Garage Spaces 1.0
Utilities Available Cable TV Available, Phone Available, Propane
Amenities Available Basketball Courts, Club House, Fitness Center, Gated Community, Lake, Pool - Outdoor, Swimming Pool, Tennis Courts
Water Access N
Roof Type Architectural Shingle
Accessibility 2+ Access Exits
Porch Balcony, Deck(s), Patio(s)
Attached Garage 1
Total Parking Spaces 1
Garage Y
Building
Story 3+
Foundation Slab
Sewer Public Sewer
Water Public
Architectural Style Contemporary
Level or Stories 3+
Additional Building Above Grade, Below Grade
New Construction N
Schools
School District Cape Henlopen
Others
HOA Fee Include Common Area Maintenance,Insurance,Lawn Maintenance,Management,Pool(s)
Senior Community No
Tax ID 334-19.00-1387.00-A-41
Ownership Condominium
Security Features Security System,Smoke Detector
Acceptable Financing Cash, Conventional
Listing Terms Cash, Conventional
Financing Cash,Conventional
Special Listing Condition Standard
Read Less Info
Want to know what your home might be worth? Contact us for a FREE valuation!

Our team is ready to help you sell your home for the highest possible price ASAP

Bought with MITCH I. SELBIGER • Monument Sotheby's International Realty



