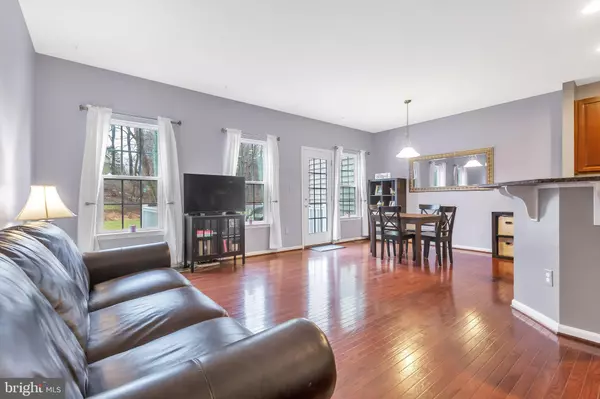For more information regarding the value of a property, please contact us for a free consultation.
Key Details
Sold Price $262,500
Property Type Townhouse
Sub Type Interior Row/Townhouse
Listing Status Sold
Purchase Type For Sale
Square Footage 2,128 sqft
Price per Sqft $123
Subdivision Links At Inniscrone
MLS Listing ID PACT498356
Sold Date 03/30/20
Style Other
Bedrooms 3
Full Baths 2
Half Baths 1
HOA Fees $146/mo
HOA Y/N Y
Abv Grd Liv Area 1,528
Originating Board BRIGHT
Year Built 2011
Annual Tax Amount $5,064
Tax Year 2019
Lot Size 1,891 Sqft
Acres 0.04
Lot Dimensions 0.00 x 0.00
Property Description
Rare opportunity to own in one of Avondale s Sought After Communities, Links at Inniscrone. This immaculately maintained townhouse, situated on a cul de sac lot, with a wonderfully open & airy floor plan lends much style and grace. Upon entering you will notice the gleaming wood floors throughout the entire main floor. Leading to the gourmet eat-in kitchen with stainless steel appliances, granite countertops, NEW subway tile backsplash, under mount sink, center island with seating, 42" cabinets and recessed lighting. Completely open family room makes the perfect place to gather with friends or relax at the end of a long day and cozy up with loved ones. The entire downstairs is wired for surround sound ready for the new owners. The back deck area has newly added steps to the open yard. Upstairs the master bedroom suite is the perfect place to retire at the end of the day, with a Upgraded tray ceiling, huge walk-in closet and private bath with soaking tub. Continuing on the upper level are two additional bright spacious bedrooms, and the main bath, along with the much desirable and convenient second floor laundry room. To complete the tour is the finished lower level recreation room, with a bathroom rough-in ready, perfect for movie night, family entertaining or a playroom for the kids. For golf lovers, at the entrance of the community is The Inniscrone Golf Course which is rated as a "Top 100 Modern Course in America '' according to Golfweek Magazine. Plus you get a 10% discount as a community resident. Close access to Route 41, Route 1, Historic Kennett Square or even venture to Tax-Free shopping in Delaware along with Award Winning Avon Groves Schools makes this a prime location. Don t miss this Gem! Book your tour today, this property will not last long!
Location
State PA
County Chester
Area London Grove Twp (10359)
Zoning R2
Rooms
Other Rooms Primary Bedroom, Bedroom 2, Bedroom 3, Kitchen, Family Room
Basement Full, Fully Finished
Interior
Interior Features Dining Area, Floor Plan - Open, Kitchen - Island, Primary Bath(s), Walk-in Closet(s), Wood Floors
Heating Forced Air
Cooling Central A/C
Flooring Hardwood, Carpet
Heat Source Natural Gas
Laundry Upper Floor
Exterior
Exterior Feature Deck(s)
Parking Features Garage - Front Entry, Garage Door Opener, Inside Access
Garage Spaces 1.0
Water Access N
Roof Type Asphalt
Accessibility None
Porch Deck(s)
Attached Garage 1
Total Parking Spaces 1
Garage Y
Building
Story 2
Sewer Public Sewer
Water Public
Architectural Style Other
Level or Stories 2
Additional Building Above Grade, Below Grade
New Construction N
Schools
Elementary Schools Pen London
Middle Schools Avon Grove
High Schools Avon Grove
School District Avon Grove
Others
HOA Fee Include Snow Removal,Lawn Maintenance
Senior Community No
Tax ID 59-08 -0883
Ownership Fee Simple
SqFt Source Assessor
Acceptable Financing Conventional, FHA, Cash, VA
Listing Terms Conventional, FHA, Cash, VA
Financing Conventional,FHA,Cash,VA
Special Listing Condition Standard
Read Less Info
Want to know what your home might be worth? Contact us for a FREE valuation!

Our team is ready to help you sell your home for the highest possible price ASAP

Bought with Catherine Menold • C21 Pierce & Bair-Kennett



