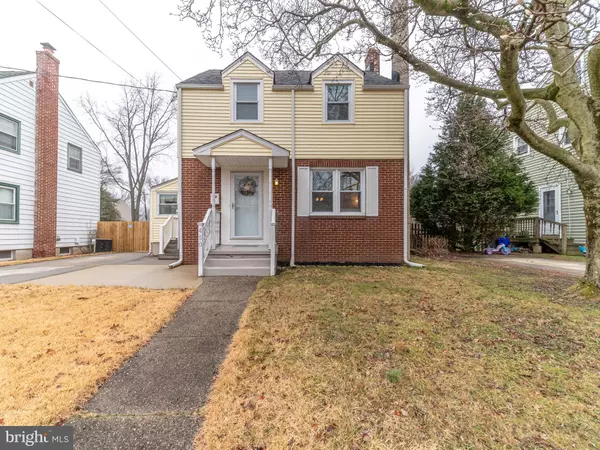For more information regarding the value of a property, please contact us for a free consultation.
Key Details
Sold Price $165,165
Property Type Single Family Home
Sub Type Detached
Listing Status Sold
Purchase Type For Sale
Square Footage 1,184 sqft
Price per Sqft $139
Subdivision Country Club Estat
MLS Listing ID NJGL254074
Sold Date 03/27/20
Style Traditional
Bedrooms 3
Full Baths 1
HOA Y/N N
Abv Grd Liv Area 1,184
Originating Board BRIGHT
Year Built 1955
Annual Tax Amount $7,110
Tax Year 2019
Lot Size 5,499 Sqft
Acres 0.13
Lot Dimensions 47.00 x 117.00
Property Description
This stunning colonial located in Country Club Estates is ready for its new owner! Walk through the covered front porch into the inviting living room complete with accent brick, recently refinished hardwood floors, and lots of natural light. The Hardwood floors continue from the light and bright living room into the home's well sized dining room which features a closet, chair rail and crown molding and sliding glass doors leading out to the home's 20x12 screened porch for extra living space. Through the dining room you will find the home's updated kitchen complete with updated cabinetry, stainless steel appliances, lots of counter-top space, a window lined dining area and access to the front driveway and private rear yard. Walk up the L-Shaped Hardwood staircase to the upstairs which features an updated full bathroom, 3 well sized bedrooms with closet space and access to the home's unfinished 3rd floor attic just waiting for you to finish off into a 4th bedroom or rec room! Welcome to your oasis backyard complete with a large sun-room, new fully fenced in yard, recently renovated detached garage and lots of space for spring/summer/fall entertaining! This home has been meticulously maintained and updated by the homeowner, these updates include NEWER Roof, HEAT,AIR,French Drain system, etc. This home is the well maintained economical choice perfect for any buyer looking for a Turn-Key home to make their own!
Location
State NJ
County Gloucester
Area Woodbury City (20822)
Zoning RES
Rooms
Other Rooms Living Room, Dining Room, Kitchen, Basement, Attic
Basement Full
Interior
Interior Features Breakfast Area, Carpet, Dining Area, Floor Plan - Traditional, Formal/Separate Dining Room, Kitchen - Eat-In, Tub Shower
Heating Forced Air
Cooling Central A/C
Fireplace N
Heat Source Natural Gas
Laundry Basement
Exterior
Parking Features Garage - Front Entry
Garage Spaces 1.0
Water Access N
Accessibility Doors - Swing In
Total Parking Spaces 1
Garage Y
Building
Story 2.5
Sewer Public Sewer
Water Public
Architectural Style Traditional
Level or Stories 2.5
Additional Building Above Grade
New Construction N
Schools
School District Woodbury Public Schools
Others
Senior Community No
Tax ID 22-00152-00014
Ownership Fee Simple
SqFt Source Assessor
Acceptable Financing FHA, Conventional, Cash
Listing Terms FHA, Conventional, Cash
Financing FHA,Conventional,Cash
Special Listing Condition Standard
Read Less Info
Want to know what your home might be worth? Contact us for a FREE valuation!

Our team is ready to help you sell your home for the highest possible price ASAP

Bought with Ronald A Bruce Jr. • BHHS Fox & Roach-Mullica Hill South



