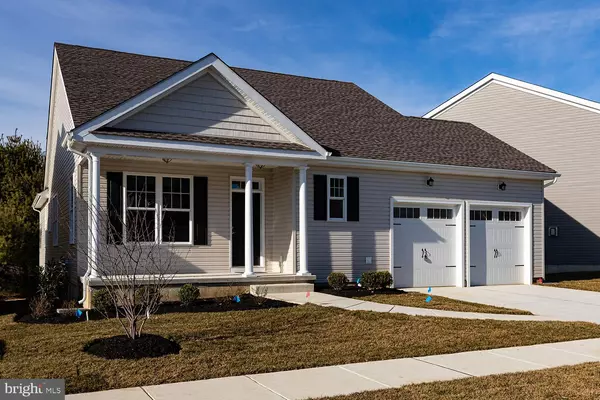For more information regarding the value of a property, please contact us for a free consultation.
Key Details
Sold Price $310,000
Property Type Single Family Home
Sub Type Detached
Listing Status Sold
Purchase Type For Sale
Square Footage 1,455 sqft
Price per Sqft $213
Subdivision Newtons Landing
MLS Listing ID NJBL365568
Sold Date 04/24/20
Style Ranch/Rambler
Bedrooms 2
Full Baths 2
HOA Fees $145/mo
HOA Y/N Y
Abv Grd Liv Area 1,455
Originating Board BRIGHT
Year Built 2020
Tax Year 2020
Property Description
Gorgeous NEW Ranch loaded with upgrades in desirable Newton's Landing. You'll be impressed the minute you pull up to this newly designed model. On entering the OPEN FLOOR PLANS will provide wonderful living space while admiring the beautiful tongue and groove hardwood floors on most of this home. The kitchen has been upgraded to include 42" painted cabinetry with moldings, granite, premium appliances including a 5 burner range with cast grates, deep stainless sink, high arced brushed nickel faucet and ample work space. We designed a peninsula able to accomodate stool seating in addition to a desk area. The combination great room/dining room are completely open to the kitchen. The master suite offers good size, walkin & linen closets and luxurious bath with large sized designer ceramics and an oversized shower with seat. The second bedroom is also a nice size and away from the Master to allow for privacy, yet close to the second full bath. The lighting package is a rich looking brushed nickel, and the bathroom fixtures have also been upgraded. Interior panel doors, brushed nickel hardware, and rocker light switches show the attention to detail. The laundry room is conveniently located on the main level too. The delightful deck is off the kitchen and features composit flooring. Massive full basement with high ceilings and english windows allow light to pour in, just waiting for you to decide what to do with the bonus space!! Wonderful Established Community with good reserves, great amenities and lots of opportunity to socialize from Happy Hour to World Class tours. Plush clubhouse has gym with professionally tuned equipment, billiards, library, craft room, multipurpose room and is currently being EXPANDED more! Waterfront walking and biking trails are along the Rancocas, outdoor pool, hottub, and more...Tennis anyone? Don't miss the opportunity to own this beautiful, quality NEW home in an already fabulous community. You deserve this!
Location
State NJ
County Burlington
Area Delanco Twp (20309)
Zoning R
Rooms
Other Rooms Dining Room, Primary Bedroom, Bedroom 2, Kitchen, Great Room, Laundry, Primary Bathroom, Full Bath
Basement Daylight, Full, Poured Concrete
Main Level Bedrooms 2
Interior
Interior Features Entry Level Bedroom, Floor Plan - Open, Kitchen - Gourmet, Primary Bath(s), Recessed Lighting, Stall Shower, Tub Shower, Upgraded Countertops, Walk-in Closet(s), Wood Floors
Hot Water Natural Gas
Heating Forced Air
Cooling Central A/C
Flooring Hardwood, Carpet, Ceramic Tile
Equipment Built-In Microwave, Dishwasher, Oven/Range - Gas
Fireplace N
Window Features Energy Efficient,Double Hung
Appliance Built-In Microwave, Dishwasher, Oven/Range - Gas
Heat Source Natural Gas
Laundry Main Floor
Exterior
Exterior Feature Deck(s), Porch(es)
Parking Features Garage - Front Entry, Inside Access
Garage Spaces 2.0
Utilities Available Cable TV
Amenities Available Club House, Pool - Outdoor, Tennis Courts, Shuffleboard, Library, Jog/Walk Path, Hot tub, Fitness Center, Game Room, Billiard Room
Water Access N
Roof Type Architectural Shingle
Accessibility Accessible Switches/Outlets, Doors - Lever Handle(s), Level Entry - Main
Porch Deck(s), Porch(es)
Attached Garage 2
Total Parking Spaces 2
Garage Y
Building
Story 1
Foundation Concrete Perimeter
Sewer Public Sewer
Water Public
Architectural Style Ranch/Rambler
Level or Stories 1
Additional Building Above Grade
Structure Type 9'+ Ceilings
New Construction Y
Schools
School District Delanco Township Public Schools
Others
Pets Allowed Y
HOA Fee Include Lawn Maintenance,Management,Snow Removal
Senior Community Yes
Age Restriction 55
Tax ID 09-02100 01-00050 06
Ownership Fee Simple
SqFt Source Estimated
Acceptable Financing Cash, Conventional
Listing Terms Cash, Conventional
Financing Cash,Conventional
Special Listing Condition Standard
Pets Allowed Number Limit
Read Less Info
Want to know what your home might be worth? Contact us for a FREE valuation!

Our team is ready to help you sell your home for the highest possible price ASAP

Bought with Eugenia K Bonilla • BHHS Fox & Roach-Mt Laurel



