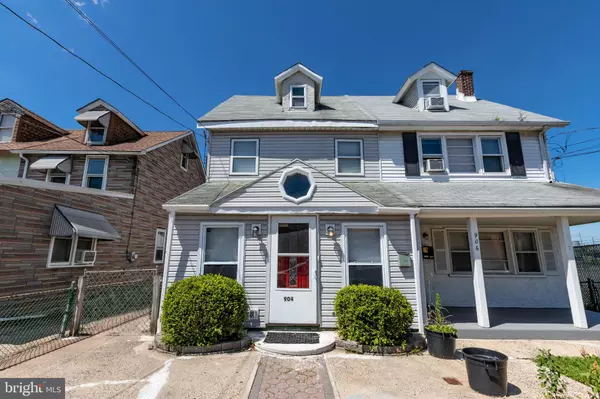For more information regarding the value of a property, please contact us for a free consultation.
Key Details
Sold Price $129,900
Property Type Single Family Home
Sub Type Twin/Semi-Detached
Listing Status Sold
Purchase Type For Sale
Square Footage 1,856 sqft
Price per Sqft $69
Subdivision Manor
MLS Listing ID PADE494692
Sold Date 04/01/20
Style Contemporary
Bedrooms 4
Full Baths 2
HOA Y/N N
Abv Grd Liv Area 1,856
Originating Board BRIGHT
Year Built 1920
Annual Tax Amount $3,499
Tax Year 2020
Lot Size 3,093 Sqft
Acres 0.07
Lot Dimensions 21.79 x 140.00
Property Description
Welcome to 904 Green Street, a completely renovated 4 bedroom, 2 bath, twin home in Marcus Hook. Enter the home into the inviting sunroom. Beautiful hardwood floors welcome you to the spacious living room with recessed lights. Living room is open to the dining room with ceiling fan and gorgeous crown molding. Eat-in kitchen boasts hardwood floors, tile backsplash, double sink, black appliances and more! A laundry room, full bath and mudroom complete the main level. Enjoy the warmer months sitting outside on the deck with steps down to the backyard. Upper level master bedroom features recessed lighting and an en-suite with shower stall and tile floor. Two additional bedrooms can also be found on this level. Lastly, the third level boasts a loft with walk-in closet and another bedroom. This is the perfect space for guests, in-laws, or older children to have their own private space! Conveniently located near local restaurants, public transportation and within close access to major roadways. Make your appointment today!
Location
State PA
County Delaware
Area Marcus Hook Boro (10424)
Zoning RES
Rooms
Other Rooms Living Room, Dining Room, Primary Bedroom, Bedroom 2, Bedroom 3, Bedroom 4, Kitchen, Sun/Florida Room, Laundry, Loft, Mud Room, Primary Bathroom, Full Bath
Basement Full, Walkout Stairs
Interior
Interior Features Carpet, Ceiling Fan(s), Crown Moldings, Dining Area, Kitchen - Eat-In, Primary Bath(s), Recessed Lighting, Stall Shower, Tub Shower, Wainscotting, Walk-in Closet(s), Wood Floors
Hot Water Electric
Heating Forced Air
Cooling None
Equipment Built-In Microwave, Refrigerator, Oven/Range - Electric, Oven - Self Cleaning
Furnishings No
Fireplace N
Window Features Sliding
Appliance Built-In Microwave, Refrigerator, Oven/Range - Electric, Oven - Self Cleaning
Heat Source Natural Gas
Laundry Main Floor, Hookup
Exterior
Exterior Feature Deck(s)
Fence Cyclone, Privacy, Wood
Water Access N
Roof Type Pitched
Accessibility None
Porch Deck(s)
Garage N
Building
Lot Description Level
Story 2.5
Foundation Concrete Perimeter
Sewer Public Sewer
Water Public
Architectural Style Contemporary
Level or Stories 2.5
Additional Building Above Grade, Below Grade
New Construction N
Schools
Middle Schools Chichester
High Schools Chichester
School District Chichester
Others
Senior Community No
Tax ID 24-00-00291-00
Ownership Fee Simple
SqFt Source Assessor
Security Features Carbon Monoxide Detector(s),Smoke Detector
Acceptable Financing Cash, Conventional, FHA, VA
Listing Terms Cash, Conventional, FHA, VA
Financing Cash,Conventional,FHA,VA
Special Listing Condition Standard
Read Less Info
Want to know what your home might be worth? Contact us for a FREE valuation!

Our team is ready to help you sell your home for the highest possible price ASAP

Bought with Aaron D Moore • Realty Mark Associates - KOP



