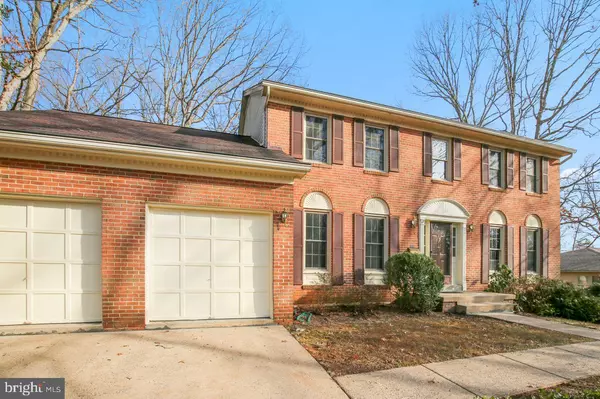For more information regarding the value of a property, please contact us for a free consultation.
Key Details
Sold Price $795,000
Property Type Single Family Home
Sub Type Detached
Listing Status Sold
Purchase Type For Sale
Square Footage 4,509 sqft
Price per Sqft $176
Subdivision Eastwood
MLS Listing ID VAFX1103988
Sold Date 03/12/20
Style Colonial
Bedrooms 4
Full Baths 3
Half Baths 1
HOA Y/N Y
Abv Grd Liv Area 2,759
Originating Board BRIGHT
Year Built 1979
Annual Tax Amount $8,270
Tax Year 2019
Lot Size 0.462 Acres
Acres 0.46
Property Description
This massive colonial brick home has a solid structure and progressive amenities in this highly desirable Fairfax location. The spacious living room contains hard wood floors and a ceiling fan. The traditional dining room is well suited for entertaining guests for long dinners and in-depth conversations. The kitchen went through extensive renovation to include maple cabinets and all new appliances, such as the microwave, wide gas oven, refrigerator, and dishwasher. There s an island countertop for extra meal prep space and breakfast area. In addition, a sliding glass door from the kitchen leads out to the expansive deck. Your guests will be sure to mingle in the family room during wintertime with a roaring brick fireplace, ceiling fan, upgraded molding, and welcoming wet/dry bar for cocktails. Your guest list will surely expand since a sunroom extension sits right next to the family room with massive French windows to overlook the enormous landscaped backyard. During summer months the party will drift outdoors onto the house length deck that will serve up endless barbecues. The half-acre backyard is fenced in for added security and where your guests can play badminton or croquet. Back inside are four bedrooms and the master bedroom containing hardwood floors and a ceiling fan along with an adjoining updated master bathroom with a marble shower. The three other stylish bedrooms also have the hardwood floors along with mirrored closet space. The bathrooms also went through a top-notch renovation with floor to ceiling tiles and all around the bathroom walls. This house contains 3 full baths; 2 full and one-half baths on the second floor and one full bath on the first floor. All the light fixtures have also been updated. For extra space, there's a finished carpeted basement with windows along with a jacuzzi tub and workout room where you can burn calories. The basement contains sliding doors leading to the massive backyard. The house also contains a well-lit workshop where couples can work on special projects.There s a two-car garage with added space for a workbench or to store items. The inviting community is close to a park, bike path, and school. During summertime, the neighborhood boasts a community pool so you can plan to meet friendly neighbors. This Fairfax location is close to 495 and offers an easy commute to D.C., Old Town, the Pentagon, Ft. Belvoir and Quantico. We highly recommend this classic treasure for all family members and as an ideal setting for warm holiday gatherings.
Location
State VA
County Fairfax
Zoning 120
Rooms
Other Rooms Living Room, Dining Room, Primary Bedroom, Bedroom 2, Bedroom 3, Bedroom 4, Kitchen, Game Room, Family Room, Foyer, Breakfast Room, Sun/Florida Room, In-Law/auPair/Suite, Laundry, Recreation Room, Solarium, Bathroom 2, Primary Bathroom, Full Bath, Half Bath
Basement Full, Fully Finished, Outside Entrance, Walkout Level, Daylight, Full, Heated, Improved, Sump Pump, Windows
Interior
Interior Features Breakfast Area, Carpet, Ceiling Fan(s), Chair Railings, Crown Moldings, Efficiency, Floor Plan - Open, Formal/Separate Dining Room, Kitchen - Eat-In, Kitchen - Gourmet, Primary Bath(s), Pantry, Recessed Lighting, Soaking Tub, Tub Shower, Walk-in Closet(s)
Hot Water Electric
Heating Heat Pump(s)
Cooling Central A/C
Flooring Hardwood, Ceramic Tile
Fireplaces Number 1
Fireplaces Type Wood, Mantel(s), Brick
Equipment Dishwasher, Disposal, Dryer, Microwave, Refrigerator, Washer, Cooktop, Oven - Wall
Fireplace Y
Window Features Double Pane,Screens
Appliance Dishwasher, Disposal, Dryer, Microwave, Refrigerator, Washer, Cooktop, Oven - Wall
Heat Source Electric
Laundry Main Floor
Exterior
Exterior Feature Deck(s), Brick
Parking Features Garage - Front Entry
Garage Spaces 2.0
Utilities Available Water Available, Phone Available, Sewer Available, Natural Gas Available, Electric Available
Water Access N
Roof Type Asphalt
Accessibility None
Porch Deck(s), Brick
Attached Garage 2
Total Parking Spaces 2
Garage Y
Building
Story 3+
Sewer Public Sewer
Water Public
Architectural Style Colonial
Level or Stories 3+
Additional Building Above Grade, Below Grade
Structure Type Vaulted Ceilings,Dry Wall,High
New Construction N
Schools
Elementary Schools Little Run
Middle Schools Frost
High Schools Woodson
School District Fairfax County Public Schools
Others
Pets Allowed Y
Senior Community No
Tax ID 0692 21 0002
Ownership Fee Simple
SqFt Source Estimated
Security Features Main Entrance Lock,Smoke Detector
Special Listing Condition Standard
Pets Allowed No Pet Restrictions
Read Less Info
Want to know what your home might be worth? Contact us for a FREE valuation!

Our team is ready to help you sell your home for the highest possible price ASAP

Bought with Matthew Kyong Kim • Manhattan Realty Services



