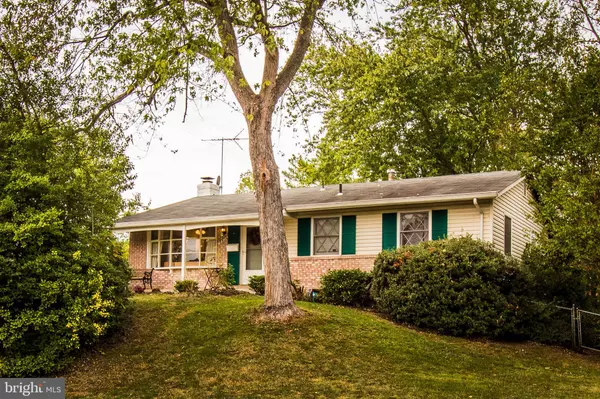For more information regarding the value of a property, please contact us for a free consultation.
Key Details
Sold Price $349,900
Property Type Single Family Home
Sub Type Detached
Listing Status Sold
Purchase Type For Sale
Square Footage 1,743 sqft
Price per Sqft $200
Subdivision Sudley
MLS Listing ID VAPW480618
Sold Date 02/07/20
Style Ranch/Rambler
Bedrooms 4
Full Baths 2
HOA Y/N N
Abv Grd Liv Area 1,189
Originating Board BRIGHT
Year Built 1970
Annual Tax Amount $3,758
Tax Year 2019
Lot Size 0.359 Acres
Acres 0.36
Property Description
Single level living with the convenience of a full walkout lower level. Welcoming entry leads to the open style family room with hardwood floors. Updated galley kitchen with shaker style cabinets, stainless steel appliances, granite countertops, and bay window for natural light. The finished lower level is the ideal retreat with a real wood-burning fireplace and sliding door to the rear yard. Plenty of storage too in the unfinished area of the basement. This 4 bedroom home is ideally located in Sudely with a HUGE fenced rear yard. You'll love the great location close to schools, shopping, and Splashdown water park. No HOA Contact us ASAP to see inside.
Location
State VA
County Prince William
Zoning RPC
Rooms
Basement Full, Improved, Walkout Level, Partially Finished, Rear Entrance, Windows
Main Level Bedrooms 3
Interior
Interior Features Ceiling Fan(s), Combination Dining/Living, Family Room Off Kitchen, Kitchen - Eat-In, Kitchen - Table Space, Primary Bath(s), Pantry, Upgraded Countertops, Wood Floors
Heating Forced Air
Cooling Central A/C
Flooring Hardwood, Vinyl
Fireplaces Number 1
Fireplaces Type Wood
Equipment Icemaker, Stainless Steel Appliances, Refrigerator, Range Hood, Oven/Range - Electric, Dishwasher, Cooktop, Exhaust Fan, Extra Refrigerator/Freezer, Stove
Fireplace Y
Appliance Icemaker, Stainless Steel Appliances, Refrigerator, Range Hood, Oven/Range - Electric, Dishwasher, Cooktop, Exhaust Fan, Extra Refrigerator/Freezer, Stove
Heat Source Natural Gas
Laundry Basement
Exterior
Fence Rear, Chain Link
Water Access N
Accessibility None
Garage N
Building
Story 2
Sewer Public Sewer
Water Public
Architectural Style Ranch/Rambler
Level or Stories 2
Additional Building Above Grade, Below Grade
New Construction N
Schools
School District Prince William County Public Schools
Others
Senior Community No
Tax ID 7797-22-3942
Ownership Fee Simple
SqFt Source Assessor
Special Listing Condition Standard
Read Less Info
Want to know what your home might be worth? Contact us for a FREE valuation!

Our team is ready to help you sell your home for the highest possible price ASAP

Bought with Sandra Berganza • Weichert, REALTORS



