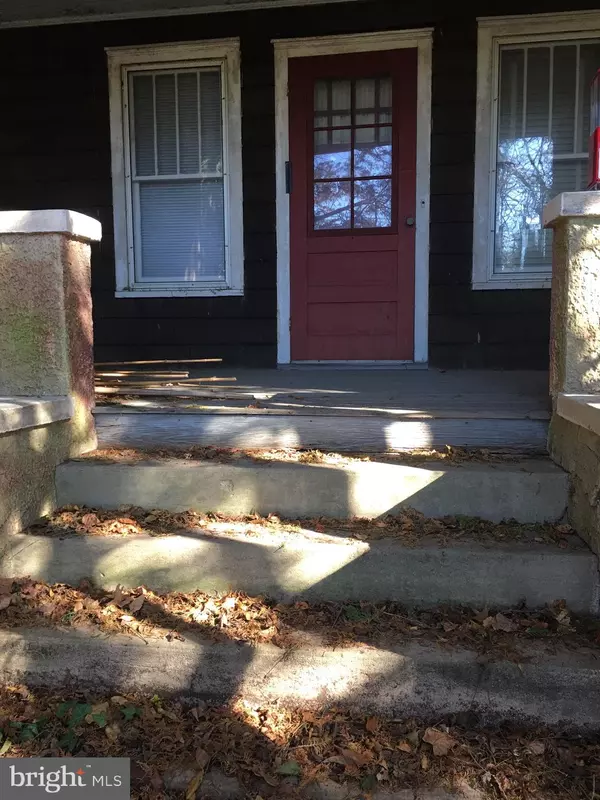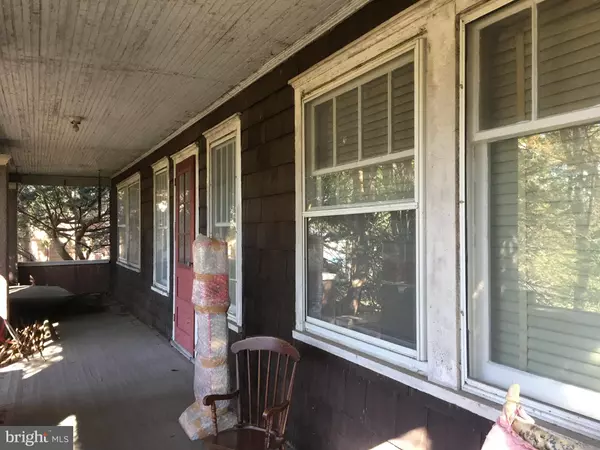For more information regarding the value of a property, please contact us for a free consultation.
Key Details
Sold Price $170,000
Property Type Single Family Home
Sub Type Detached
Listing Status Sold
Purchase Type For Sale
Square Footage 2,750 sqft
Price per Sqft $61
Subdivision Yorkshire
MLS Listing ID DENC493066
Sold Date 06/12/20
Style Craftsman
Bedrooms 4
Full Baths 2
HOA Y/N N
Abv Grd Liv Area 2,750
Originating Board BRIGHT
Year Built 1931
Annual Tax Amount $2,967
Tax Year 2019
Lot Size 0.530 Acres
Acres 0.53
Lot Dimensions 161.20 x 148.00
Property Description
INVESTORS ALERT, CASH PURCHASE ONLY CRAFTSMAN style home with great potential situated on a .53 acre lot, This home has 4 bedrooms 2 full baths, 1 Bedroom on main floor, and full bathroom on main floor. Family room off of dining room. Upstairs find 3 bedrooms, 2nd floor hall bathroom. Large side garage with one garage door, storage buildings, so many extra rooms on first floor. Basement and out buildings have concrete floors. Property backs to Yorkshire development, but not a part of the HOA and not considered a part subdivision. All Kitchen appliances in "As Is Condition" to include heating system and all mechanical items. All outside garages and buildings are in "As Is Condition" with entire dwelling selling in "As Is" conditions. CASH ONLY with no inspections. Selling in As Is Condition NO REPAIRS WILL BE MADE. SALE AND TERMS ARE SUBJECT TO 3RD PARTY APPROVAL AND NEGOTIATING FEE of 2% TO BE CHARGED TO THE BUYER. Dan Shainsky, Showtime Real Estate negotiator.
Location
State DE
County New Castle
Area Newark/Glasgow (30905)
Zoning R
Rooms
Other Rooms Library
Basement Outside Entrance
Main Level Bedrooms 1
Interior
Interior Features Dining Area, Entry Level Bedroom
Heating Forced Air
Cooling None
Flooring Hardwood, Vinyl
Equipment Cooktop, Dishwasher
Appliance Cooktop, Dishwasher
Heat Source Natural Gas
Exterior
Parking Features Additional Storage Area, Other
Garage Spaces 1.0
Water Access N
Roof Type Shingle
Accessibility None
Total Parking Spaces 1
Garage Y
Building
Lot Description Backs to Trees, Front Yard, Rear Yard, SideYard(s)
Story 2
Sewer Public Sewer
Water Public
Architectural Style Craftsman
Level or Stories 2
Additional Building Above Grade, Below Grade
Structure Type Dry Wall,Paneled Walls,Plaster Walls
New Construction N
Schools
School District Christina
Others
Senior Community No
Tax ID 18-046.00-043
Ownership Fee Simple
SqFt Source Assessor
Acceptable Financing Cash
Horse Property N
Listing Terms Cash
Financing Cash
Special Listing Condition Short Sale
Read Less Info
Want to know what your home might be worth? Contact us for a FREE valuation!

Our team is ready to help you sell your home for the highest possible price ASAP

Bought with Jeffrey Stape • Patterson-Schwartz-Brandywine



