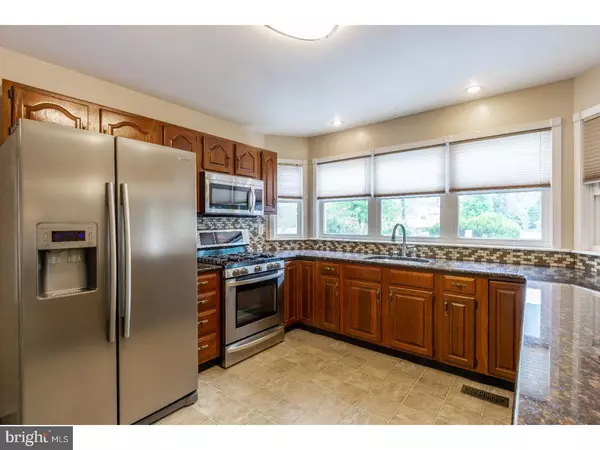For more information regarding the value of a property, please contact us for a free consultation.
Key Details
Sold Price $395,000
Property Type Single Family Home
Sub Type Detached
Listing Status Sold
Purchase Type For Sale
Square Footage 2,825 sqft
Price per Sqft $139
Subdivision Amberwood
MLS Listing ID 1001487526
Sold Date 06/25/18
Style Colonial
Bedrooms 4
Full Baths 2
Half Baths 1
HOA Y/N N
Abv Grd Liv Area 2,825
Originating Board TREND
Year Built 1989
Annual Tax Amount $3,272
Tax Year 2017
Lot Size 1.100 Acres
Acres 1.1
Lot Dimensions 126X368
Property Description
Gorgeous four bedroom, two and a half bathroom estate situated on over one acre and surrounded by peaceful views. This home draws you in with beautiful landscaping and a timeless wrap-around front porch. Step inside onto hardwood flooring that continues down the hallway and in the dining room. Entertain in the spacious living room and formal dining room complete with oversized windows and plenty of room for seating. The open concept kitchen is full of upgrades including granite countertops and a custom tile backsplash. A wall of windows over the sink provides an excellent view of the backyard. The sunny breakfast area is perfect for smaller meals and offers access to the sunroom where you can relax and enjoy an incredible view of the backyard. Sliding glass doors on both sides of the room lead to separate decks for easy outdoor dining and grilling. The large backyard is surrounded by shade trees and features an inviting pool perfect for hot summer days and a convenient storage shed. Back inside, unwind in the fireside family room complete with a ceiling fan and sliding glass doors to the deck. A private home office with built-in shelving provides a quiet place to work or read while a powder room and laundry room complete the main level. The second level features a large master suite complete with double closets and a sitting area. The master bathroom offers a double vanity for easy storage, soaking tub and separate shower. Three additional bedrooms feature large windows and excellent closet space. A nicely appointed hall bathroom completes this level. A walk-up attic offers excellent flexibility and can easily be finished for additional living space. Recent updates: tankless water heater, new furnace, heater and A/C.
Location
State DE
County New Castle
Area Newark/Glasgow (30905)
Zoning NC21
Rooms
Other Rooms Living Room, Dining Room, Primary Bedroom, Bedroom 2, Bedroom 3, Kitchen, Family Room, Bedroom 1, Other
Basement Full, Unfinished
Interior
Interior Features Primary Bath(s), Kitchen - Island, Butlers Pantry, Skylight(s), Ceiling Fan(s), Kitchen - Eat-In
Hot Water Natural Gas
Heating Gas, Forced Air
Cooling Central A/C
Flooring Wood, Fully Carpeted, Vinyl, Tile/Brick
Fireplaces Number 1
Fireplaces Type Stone
Equipment Built-In Microwave
Fireplace Y
Appliance Built-In Microwave
Heat Source Natural Gas
Laundry Main Floor
Exterior
Exterior Feature Deck(s), Porch(es)
Garage Spaces 5.0
Pool Above Ground
Utilities Available Cable TV
Water Access N
Roof Type Pitched,Shingle
Accessibility None
Porch Deck(s), Porch(es)
Attached Garage 2
Total Parking Spaces 5
Garage Y
Building
Story 2
Sewer On Site Septic
Water Well
Architectural Style Colonial
Level or Stories 2
Additional Building Above Grade
Structure Type 9'+ Ceilings
New Construction N
Schools
School District Appoquinimink
Others
Senior Community No
Tax ID 11-041.20-185
Ownership Fee Simple
Acceptable Financing Conventional, VA, FHA 203(b)
Listing Terms Conventional, VA, FHA 203(b)
Financing Conventional,VA,FHA 203(b)
Read Less Info
Want to know what your home might be worth? Contact us for a FREE valuation!

Our team is ready to help you sell your home for the highest possible price ASAP

Bought with Corinne Redick • RE/MAX Elite



