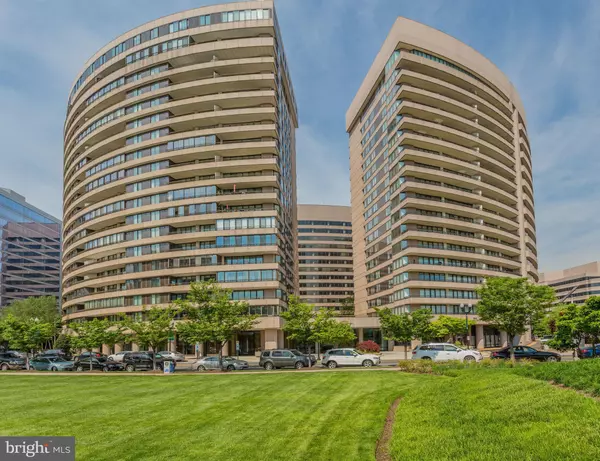For more information regarding the value of a property, please contact us for a free consultation.
Key Details
Sold Price $795,000
Property Type Condo
Sub Type Condo/Co-op
Listing Status Sold
Purchase Type For Sale
Square Footage 2,139 sqft
Price per Sqft $371
Subdivision Crystal Gateway
MLS Listing ID VAAR2025072
Sold Date 12/30/22
Style Traditional
Bedrooms 3
Full Baths 2
Half Baths 1
Condo Fees $1,424/mo
HOA Y/N N
Abv Grd Liv Area 2,139
Originating Board BRIGHT
Year Built 1981
Annual Tax Amount $8,130
Tax Year 2022
Property Description
URBAN LIVING AT IT'S BEST- HAVE IT ALL! Owner offering $20,000 for new flooring thru out. Fresh paint! Wonderful 3 bedroom 2.5 bath or 2 bedroom and den boast 2139 sq feet with open floor plan. Lots of light and lots of space. Huge living room with balcony facing east overlooking grass and trees. Formal dining area with wet bar and cabinet. Warm and inviting updated kitchen with granite and stainless offers abundant cabinet space and room for a table. Washer and dryer in unit. Master bedroom features lots of closet space, balcony, and great updated bath with huge shower, vanity for 2, linen closet, plus extra cabinets. 2nd bedroom boasts built in cabinet, balcony, and WI closet. Den/3rd bedroom with built ins, closet, and half bath. 2 zoned heating and cooling and units are approx 4 years old. Large wall mounted TV's stay! Garage parking and storage space come with this condo. This luxurious and amenity rich building include 24-hour security, concierge, outdoor pool, indoor pool, sauna, community room, exercise room, library, meeting room and much more. Minutes to the White House, Pentagon and National Airport. Walk to Amazons East Coast Headquarters, Crystal City shops, Amazon Grocery and Whole Foods, restaurants and offices. Walkable and underground access is perfect for inclement weather to Crystal City Metro on the Blue and Yellow Line. The Virginia Rail Express and the shuttle to the Pentagon are just across the street. Located near Long Bridge Park, the Aquatic Center and Mount Vernon Trail Head.
Location
State VA
County Arlington
Zoning C-O
Rooms
Main Level Bedrooms 3
Interior
Interior Features Breakfast Area, Bar, Built-Ins, Carpet, Crown Moldings, Floor Plan - Open, Kitchen - Eat-In, Kitchen - Table Space, Primary Bath(s), Upgraded Countertops, Walk-in Closet(s), Wet/Dry Bar, Wood Floors
Hot Water Electric
Heating Forced Air, Zoned
Cooling Central A/C, Zoned
Equipment Built-In Microwave, Dishwasher, Disposal, Dryer, Dryer - Front Loading, Exhaust Fan, Icemaker, Microwave, Oven - Single, Refrigerator, Stainless Steel Appliances, Stove, Washer, Washer - Front Loading
Appliance Built-In Microwave, Dishwasher, Disposal, Dryer, Dryer - Front Loading, Exhaust Fan, Icemaker, Microwave, Oven - Single, Refrigerator, Stainless Steel Appliances, Stove, Washer, Washer - Front Loading
Heat Source Electric
Exterior
Parking Features Underground
Garage Spaces 1.0
Parking On Site 1
Utilities Available Cable TV Available
Amenities Available Concierge, Dining Rooms, Elevator, Exercise Room, Extra Storage, Fitness Center, Library, Meeting Room, Party Room, Pool - Indoor, Pool - Outdoor, Swimming Pool
Water Access N
Accessibility None
Total Parking Spaces 1
Garage Y
Building
Story 1
Unit Features Hi-Rise 9+ Floors
Sewer Public Sewer
Water Public
Architectural Style Traditional
Level or Stories 1
Additional Building Above Grade, Below Grade
New Construction N
Schools
Elementary Schools Hoffman-Boston
Middle Schools Gunston
High Schools Wakefield
School District Arlington County Public Schools
Others
Pets Allowed N
HOA Fee Include Ext Bldg Maint,Lawn Care Front,Lawn Care Rear,Lawn Care Side,Lawn Maintenance,Management,Parking Fee,Pool(s),Recreation Facility,Reserve Funds,Security Gate,Snow Removal,Sewer,Trash,Water
Senior Community No
Tax ID 34-024-105
Ownership Condominium
Acceptable Financing Cash, Conventional, VA
Listing Terms Cash, Conventional, VA
Financing Cash,Conventional,VA
Special Listing Condition Standard
Read Less Info
Want to know what your home might be worth? Contact us for a FREE valuation!

Our team is ready to help you sell your home for the highest possible price ASAP

Bought with Jennifer Hernandez • CENTURY 21 New Millennium



