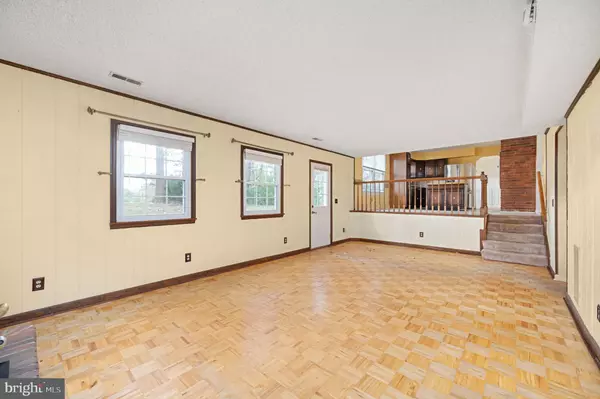For more information regarding the value of a property, please contact us for a free consultation.
Key Details
Sold Price $350,000
Property Type Single Family Home
Sub Type Detached
Listing Status Sold
Purchase Type For Sale
Square Footage 1,800 sqft
Price per Sqft $194
Subdivision Aquia Harbour
MLS Listing ID VAST2016334
Sold Date 12/28/22
Style Bi-level
Bedrooms 3
Full Baths 2
Half Baths 1
HOA Fees $133/mo
HOA Y/N Y
Abv Grd Liv Area 1,800
Originating Board BRIGHT
Year Built 1978
Annual Tax Amount $3,369
Tax Year 2022
Lot Size 0.301 Acres
Acres 0.3
Property Description
Welcome to Aquia Harbour! This tri-level home is located on a quiet street nestled back against the fifth hole on the golf course! Features include 3 bedrooms, 2.5 bathrooms, spacious family room, living room, and dining room. The kitchen boasts granite countertops, stainless steel appliances, large island, and a beautiful brick parch way. Adjacent to the kitchen is a large family room with a wood burning stove with direct access to the backyard patio perfect for grilling and entertaining! The upper level consists of 3 large bedrooms including the Owner's suite which has a walk-in closet, full bathroom and double door entry into an additional bedroom or use it for extended owner suite space. The large unfinished basement is great for a woodworking shop, storage or can be finished. Updates include HVAC downstairs (2021), water heater (2020), and kitchen remodeled in 2012. Aquia Harbour is full of amenities to include Tennis Courts, Golf course, Stables, Dog parks, Restaurants, Marina Club just to name a few. Located approximately 45 miles south of Washington DC, 15 miles north of Fredericksburg and 70 miles north of Richmond. Beautiful woodlands with delightful country settings. Priced aggressive to give future owner opportunity to customize with personalized paint and flooring. Don't miss out!!!
Location
State VA
County Stafford
Zoning R1
Rooms
Other Rooms Living Room, Dining Room, Kitchen, Family Room, Other
Basement Unfinished
Interior
Interior Features Ceiling Fan(s), Dining Area, Kitchen - Island, Primary Bath(s), Tub Shower, Carpet, Floor Plan - Traditional, Kitchen - Table Space, Pantry, Upgraded Countertops, Walk-in Closet(s), Wood Floors, Stove - Wood, Other
Hot Water Electric
Heating Heat Pump(s)
Cooling Central A/C
Flooring Carpet, Wood, Other
Equipment Cooktop, Dishwasher, Disposal, Refrigerator, Icemaker, Oven - Wall, Stove
Fireplace Y
Appliance Cooktop, Dishwasher, Disposal, Refrigerator, Icemaker, Oven - Wall, Stove
Heat Source Electric
Laundry Has Laundry
Exterior
Exterior Feature Patio(s), Porch(es)
Parking Features Covered Parking, Garage - Front Entry, Inside Access, Garage Door Opener
Garage Spaces 2.0
Amenities Available Baseball Field, Basketball Courts, Boat Dock/Slip, Boat Ramp, Club House, Common Grounds, Dog Park, Gated Community, Golf Course, Golf Course Membership Available, Jog/Walk Path, Marina/Marina Club, Pier/Dock, Pool Mem Avail, Soccer Field, Tot Lots/Playground, Riding/Stables
Water Access N
Roof Type Shingle,Composite
Accessibility Other
Porch Patio(s), Porch(es)
Attached Garage 2
Total Parking Spaces 2
Garage Y
Building
Story 3
Foundation Slab
Sewer Public Sewer
Water Public
Architectural Style Bi-level
Level or Stories 3
Additional Building Above Grade, Below Grade
New Construction N
Schools
Elementary Schools Anne E. Moncure
Middle Schools Shirley C. Heim
High Schools Brooke Point
School District Stafford County Public Schools
Others
HOA Fee Include Road Maintenance,Snow Removal,Trash,Common Area Maintenance,Health Club,Management,Pier/Dock Maintenance,Recreation Facility,Reserve Funds,Security Gate
Senior Community No
Tax ID 21B 1812
Ownership Fee Simple
SqFt Source Assessor
Special Listing Condition Standard
Read Less Info
Want to know what your home might be worth? Contact us for a FREE valuation!

Our team is ready to help you sell your home for the highest possible price ASAP

Bought with Michael J Gillies • EXP Realty, LLC



