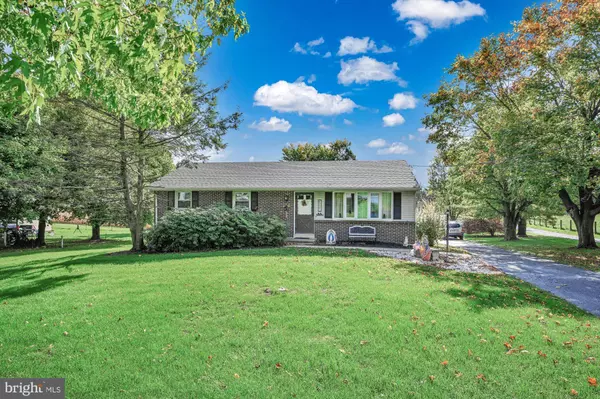For more information regarding the value of a property, please contact us for a free consultation.
Key Details
Sold Price $261,000
Property Type Single Family Home
Sub Type Detached
Listing Status Sold
Purchase Type For Sale
Square Footage 1,544 sqft
Price per Sqft $169
Subdivision Flintville East
MLS Listing ID PALN2007598
Sold Date 12/14/22
Style Ranch/Rambler
Bedrooms 3
Full Baths 1
HOA Y/N N
Abv Grd Liv Area 1,144
Originating Board BRIGHT
Year Built 1975
Annual Tax Amount $3,310
Tax Year 2022
Lot Size 0.680 Acres
Acres 0.68
Lot Dimensions 100 x 200
Property Description
THIS IS THE LIFE! Prepare to be impressed by the rural setting, view of farmland and fenced in pastures. Upon entering this easy one story one story home that has been well maintained you'll enter the living room that features a portable electric fireplace that does provide heat. The kitchen comes equipped with all appliances, pantry and offers a dining area for family meals. Three bedrooms are found down the hall each with a closet and carpeting. The full bathroom has had recent flooring installed, has storage for your linens in the closet, includes grab bars for safety at the tub/shower. The lower floor incorporates a generously proportioned family room with brick hearth with electric insert ( the chimney has been removed). Sliders from the family room lead you to a ornate herringbone patterened patio that is below the raised deck above. The laundry room is located in the lower level and come with both washer & dryer (plumbing is accessible to add a bathroom in the future). Need a office space? We have that too! A integral 2 car garage finish this home off nicely. New kinetico filtration system, replacement windows, 4 year old new shingled roof, public sewer and well water. whole house fan, 4 A/C units convey along with a 10 x 16 shed in the rear for your lawn equipment. This home is located in ELCO school district. ( one of the last homes before it turns into Cedar Crest). With all of these fine details you will enjoy the easy access to shopping, grocery store, restaraunts as well!
Location
State PA
County Lebanon
Area Heidelberg Twp (13222)
Zoning RESIDENTIAL
Direction North
Rooms
Other Rooms Living Room, Primary Bedroom, Bedroom 2, Bedroom 3, Kitchen, Family Room, Laundry, Office, Bathroom 1
Basement Full, Improved, Interior Access, Outside Entrance, Walkout Level, Windows
Main Level Bedrooms 3
Interior
Interior Features Carpet, Ceiling Fan(s), Combination Kitchen/Dining, Dining Area, Entry Level Bedroom, Floor Plan - Traditional, Kitchen - Eat-In, Pantry, Tub Shower, Water Treat System, Window Treatments
Hot Water Electric
Heating Baseboard - Electric, Ceiling, Radiant
Cooling Window Unit(s), Whole House Fan
Flooring Carpet, Vinyl, Laminate Plank
Fireplaces Number 2
Fireplaces Type Brick, Electric, Insert
Equipment Built-In Microwave, Dishwasher, Dryer, Oven/Range - Electric, Refrigerator, Washer, Water Heater
Furnishings No
Fireplace Y
Window Features Insulated,Replacement
Appliance Built-In Microwave, Dishwasher, Dryer, Oven/Range - Electric, Refrigerator, Washer, Water Heater
Heat Source Electric
Laundry Basement
Exterior
Exterior Feature Deck(s), Patio(s)
Parking Features Garage Door Opener, Basement Garage, Additional Storage Area
Garage Spaces 10.0
Utilities Available Cable TV, Phone
Water Access N
View Panoramic, Pasture
Roof Type Composite,Shingle
Accessibility Level Entry - Main
Porch Deck(s), Patio(s)
Attached Garage 2
Total Parking Spaces 10
Garage Y
Building
Lot Description Cleared, Level, Not In Development, Private, Rear Yard
Story 1
Foundation Permanent, Block
Sewer Public Sewer
Water Well
Architectural Style Ranch/Rambler
Level or Stories 1
Additional Building Above Grade, Below Grade
Structure Type Dry Wall
New Construction N
Schools
Middle Schools Eastern Lebanon County
High Schools Eastern Lebanon County Senior
School District Eastern Lebanon County
Others
Senior Community No
Tax ID 22-2363656-358108-0000
Ownership Fee Simple
SqFt Source Assessor
Security Features Smoke Detector
Acceptable Financing Cash, Conventional
Listing Terms Cash, Conventional
Financing Cash,Conventional
Special Listing Condition Standard
Read Less Info
Want to know what your home might be worth? Contact us for a FREE valuation!

Our team is ready to help you sell your home for the highest possible price ASAP

Bought with MELODY KIENE • Keller Williams Realty



