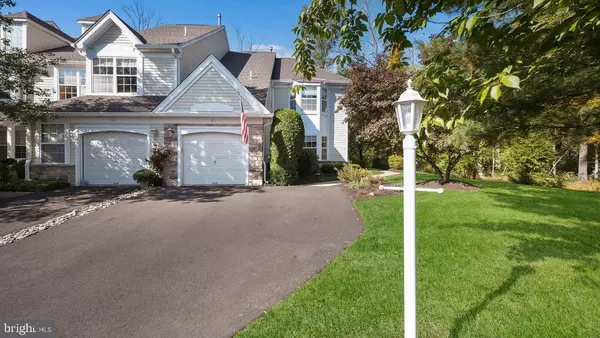For more information regarding the value of a property, please contact us for a free consultation.
Key Details
Sold Price $520,000
Property Type Townhouse
Sub Type End of Row/Townhouse
Listing Status Sold
Purchase Type For Sale
Square Footage 2,142 sqft
Price per Sqft $242
Subdivision Wilshire Hunt
MLS Listing ID PABU2037708
Sold Date 12/08/22
Style Colonial
Bedrooms 3
Full Baths 2
Half Baths 1
HOA Fees $310/mo
HOA Y/N Y
Abv Grd Liv Area 2,142
Originating Board BRIGHT
Year Built 1996
Annual Tax Amount $5,173
Tax Year 2022
Lot Dimensions 0.00 x 0.00
Property Description
This lovely end unit townhome is located in a private cul de sac and backs to private woods in the beautiful community of Wilshire Hunt. Minutes from downtown New Hope, Lambertville, 10 minutes from Peddlers Village and another few to Doylestown. Plus easy commute over the bridge into New Jersey. The location of this home is ideal in so many ways!
Enter the home thru the two-story foyer with sun lights giving masses of light. There is a large bright living room and an elegant dining room either side and then leading through to the large kitchen with extra storage cabinets and the cozy family room with gas fireplace. There are doors leading from the family room to the very private fenced patio – perfect to sit and read or just listen to the birds! There is also a separate laundry room off the kitchen and leading to the one car garage.
Continuing to the second floor of the home you will be surprised at the size of the bedrooms! The master is huge with two walk in closets and a large bathroom with jetted tub. The second bedroom is also large and has a large closet. The third is a smaller bedroom but perfect for a nursery or an office.
The home has been perfectly maintained – HVAC, water heater and roof have been replaced over the past 6 years.
There is a stair glide system on the stairs which can be included or removed for the future buyer.
Location
State PA
County Bucks
Area Solebury Twp (10141)
Zoning RD
Rooms
Other Rooms Living Room, Dining Room, Primary Bedroom, Bedroom 2, Bedroom 3, Kitchen, Family Room, Laundry, Bathroom 2, Primary Bathroom
Interior
Interior Features Breakfast Area, Built-Ins, Kitchen - Eat-In, Pantry, Skylight(s), Soaking Tub, Tub Shower, Walk-in Closet(s), Window Treatments, Wood Floors
Hot Water Natural Gas
Cooling Central A/C
Fireplaces Number 1
Equipment Built-In Microwave, Dishwasher, Disposal, Dryer, Dryer - Gas, Oven - Single, Refrigerator, Washer
Furnishings No
Appliance Built-In Microwave, Dishwasher, Disposal, Dryer, Dryer - Gas, Oven - Single, Refrigerator, Washer
Heat Source Natural Gas
Exterior
Parking Features Garage - Front Entry, Inside Access
Garage Spaces 1.0
Water Access N
Accessibility Chairlift
Attached Garage 1
Total Parking Spaces 1
Garage Y
Building
Lot Description Backs to Trees, Cul-de-sac
Story 2
Foundation Block
Sewer Public Sewer
Water Public
Architectural Style Colonial
Level or Stories 2
Additional Building Above Grade, Below Grade
New Construction N
Schools
School District New Hope-Solebury
Others
HOA Fee Include Common Area Maintenance,Ext Bldg Maint,Lawn Care Front,Lawn Care Rear,Lawn Care Side,Lawn Maintenance,Management,Snow Removal,Trash
Senior Community No
Tax ID 41-024-026-084
Ownership Fee Simple
SqFt Source Estimated
Security Features Security System
Acceptable Financing Cash, Conventional
Listing Terms Cash, Conventional
Financing Cash,Conventional
Special Listing Condition Standard
Read Less Info
Want to know what your home might be worth? Contact us for a FREE valuation!

Our team is ready to help you sell your home for the highest possible price ASAP

Bought with Michael W Richardson • Kurfiss Sotheby's International Realty



