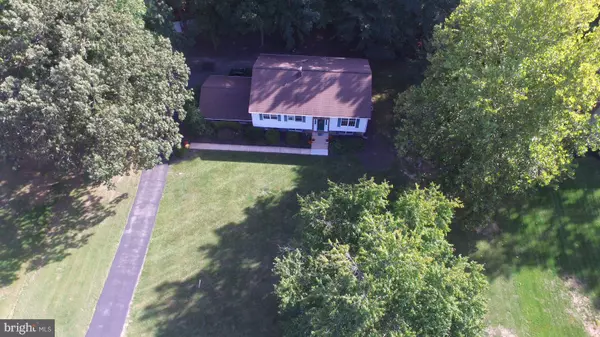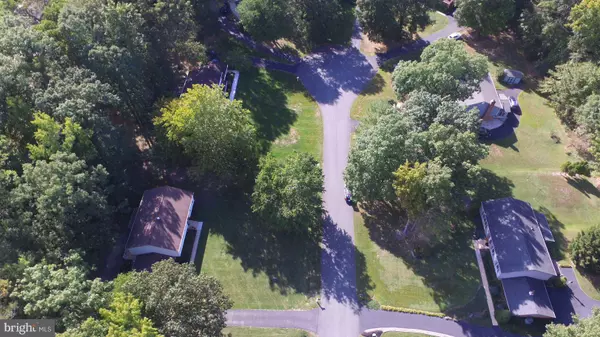For more information regarding the value of a property, please contact us for a free consultation.
Key Details
Sold Price $415,000
Property Type Single Family Home
Sub Type Detached
Listing Status Sold
Purchase Type For Sale
Square Footage 2,700 sqft
Price per Sqft $153
Subdivision Hickory Woods
MLS Listing ID DENC2031890
Sold Date 12/02/22
Style Bi-level
Bedrooms 4
Full Baths 2
Half Baths 1
HOA Fees $2/ann
HOA Y/N Y
Abv Grd Liv Area 1,350
Originating Board BRIGHT
Year Built 1986
Annual Tax Amount $2,012
Tax Year 2022
Lot Size 0.660 Acres
Acres 0.66
Lot Dimensions 160.00 x 181.00
Property Description
Expansive Bi-level home located on .66 acre lot in sought after Hickory Woods! This lovely home offers a cul-de-sac street location with 4 bedrooms, 2.5 bathrooms, L- shaped Family Room with floor to ceiling brick wall and fireplace, screened porch, formal living room and dining room, eat-in kitchen, oversized 2 car garage with rear entry, driveway with enough room for multiple cars & shed. Upgrades include new A/C 2022, HWH within last 2 yrs, Newer architectural style roof within 6 yrs, New Lifeguard gutter guard's transferable to new owner, heater updated within 5 yrs, Vinyl siding within last 10 yrs. Property and home have been lovingly maintained by the original owners. R. C. Peoples built with hardwood floors on main level. Lower level is perfect for entertaining friends and family with an open and airy floor plan. Family room is large enough for a sitting area, pool table, and more (French doors open to screened porch and patio). This home is a must see and will not last long. Minutes to Rt. 1, Rt. 40, University of Delaware, Riverfront attractions, Marina's and more! LAND & LOCATION ABOVE THE C & D CANAL with public utilities!!
Location
State DE
County New Castle
Area Newark/Glasgow (30905)
Zoning NC21
Rooms
Other Rooms Living Room, Dining Room, Bedroom 2, Bedroom 3, Bedroom 4, Kitchen, Family Room, Den, Bedroom 1, Laundry, Office, Screened Porch
Main Level Bedrooms 3
Interior
Interior Features Ceiling Fan(s), Formal/Separate Dining Room, Kitchen - Eat-In, Wood Floors, Attic
Hot Water Electric
Heating Forced Air
Cooling Central A/C
Flooring Hardwood, Tile/Brick, Carpet
Fireplaces Number 1
Fireplaces Type Brick, Mantel(s), Corner, Gas/Propane
Equipment Built-In Range, Dishwasher, Microwave, Refrigerator, Water Heater
Fireplace Y
Appliance Built-In Range, Dishwasher, Microwave, Refrigerator, Water Heater
Heat Source Oil
Laundry Has Laundry, Lower Floor
Exterior
Exterior Feature Porch(es), Patio(s), Screened
Parking Features Inside Access, Garage - Rear Entry
Garage Spaces 12.0
Fence Vinyl
Utilities Available Cable TV Available, Under Ground
Water Access N
Roof Type Architectural Shingle
Street Surface Black Top
Accessibility None
Porch Porch(es), Patio(s), Screened
Attached Garage 2
Total Parking Spaces 12
Garage Y
Building
Lot Description No Thru Street, Backs to Trees, Rear Yard, SideYard(s)
Story 2
Foundation Block
Sewer Public Sewer
Water Public
Architectural Style Bi-level
Level or Stories 2
Additional Building Above Grade, Below Grade
Structure Type Dry Wall,Brick
New Construction N
Schools
School District Christina
Others
Senior Community No
Tax ID 11-038.00-263
Ownership Fee Simple
SqFt Source Assessor
Acceptable Financing Cash, Conventional, FHA, VA
Listing Terms Cash, Conventional, FHA, VA
Financing Cash,Conventional,FHA,VA
Special Listing Condition Standard
Read Less Info
Want to know what your home might be worth? Contact us for a FREE valuation!

Our team is ready to help you sell your home for the highest possible price ASAP

Bought with Frank Panunto • EXP Realty, LLC



