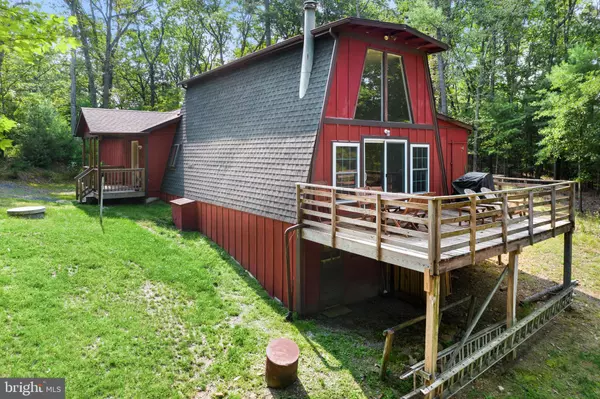For more information regarding the value of a property, please contact us for a free consultation.
Key Details
Sold Price $385,000
Property Type Single Family Home
Sub Type Detached
Listing Status Sold
Purchase Type For Sale
Square Footage 1,952 sqft
Price per Sqft $197
Subdivision Sundance
MLS Listing ID VASH2004452
Sold Date 11/30/22
Style A-Frame,Cabin/Lodge
Bedrooms 3
Full Baths 2
HOA Fees $18/ann
HOA Y/N Y
Abv Grd Liv Area 1,952
Originating Board BRIGHT
Year Built 1976
Annual Tax Amount $1,084
Tax Year 2021
Lot Size 3.490 Acres
Acres 3.49
Property Description
Looking to get away from it all or looking for the perfect AirBnB? This modified A- Frame cabin with a spacious addition has just what you're looking for. This home is warm and inviting and offers you spectacular mountain view from your living room and deck. Enjoy s'mores by the campfire while taking in the view after a long day. This home has great rental history and amazing reviews. This home boasts many upgrades including a new roof, new skylights and windows, quartz countertops, and bamboo floors. This property comes fully furnished and turn key ready to go.
Schedule your private showing today! ALL OFFERS ARE DUE TUESDAY, SEPTEMBER 27 BY 12:OO PM. THE PROPERTY IS OCCUPIED, SHOWING APPOINTMENTS ARE REQUIRED. NO DRIVE BY'S PLEASE!
Location
State VA
County Shenandoah
Zoning C-1
Rooms
Basement Outside Entrance
Main Level Bedrooms 2
Interior
Interior Features Carpet, Ceiling Fan(s), Combination Kitchen/Dining, Entry Level Bedroom, Skylight(s), Upgraded Countertops, Wood Floors, Stove - Wood
Hot Water Electric
Heating Heat Pump(s)
Cooling Central A/C
Flooring Carpet, Ceramic Tile, Bamboo
Fireplaces Number 1
Fireplaces Type Corner, Wood
Equipment Built-In Microwave, Dishwasher, Dryer, Exhaust Fan, Oven/Range - Electric, Refrigerator, Stainless Steel Appliances, Washer, Water Heater
Furnishings Yes
Fireplace Y
Window Features Double Hung,Screens,Skylights
Appliance Built-In Microwave, Dishwasher, Dryer, Exhaust Fan, Oven/Range - Electric, Refrigerator, Stainless Steel Appliances, Washer, Water Heater
Heat Source Electric
Laundry Main Floor
Exterior
Exterior Feature Deck(s), Porch(es)
Garage Spaces 4.0
Utilities Available Electric Available, Phone Available, Water Available
Water Access N
View Mountain, Trees/Woods
Roof Type Architectural Shingle
Street Surface Gravel
Accessibility 36\"+ wide Halls
Porch Deck(s), Porch(es)
Road Frontage Road Maintenance Agreement
Total Parking Spaces 4
Garage N
Building
Lot Description Backs to Trees, Secluded, Sloping, Stream/Creek, Trees/Wooded
Story 2
Foundation Crawl Space, Brick/Mortar, Pillar/Post/Pier
Sewer On Site Septic
Water Well-Shared
Architectural Style A-Frame, Cabin/Lodge
Level or Stories 2
Additional Building Above Grade, Below Grade
Structure Type Dry Wall,9'+ Ceilings
New Construction N
Schools
High Schools Stonewall Jackson
School District Shenandoah County Public Schools
Others
Pets Allowed Y
HOA Fee Include Road Maintenance
Senior Community No
Tax ID 087A102 005
Ownership Fee Simple
SqFt Source Assessor
Security Features Smoke Detector
Acceptable Financing Cash, Conventional, FHA, USDA, VA
Horse Property N
Listing Terms Cash, Conventional, FHA, USDA, VA
Financing Cash,Conventional,FHA,USDA,VA
Special Listing Condition Standard
Pets Allowed No Pet Restrictions
Read Less Info
Want to know what your home might be worth? Contact us for a FREE valuation!

Our team is ready to help you sell your home for the highest possible price ASAP

Bought with Michael McConnell • Redfin Corporation



