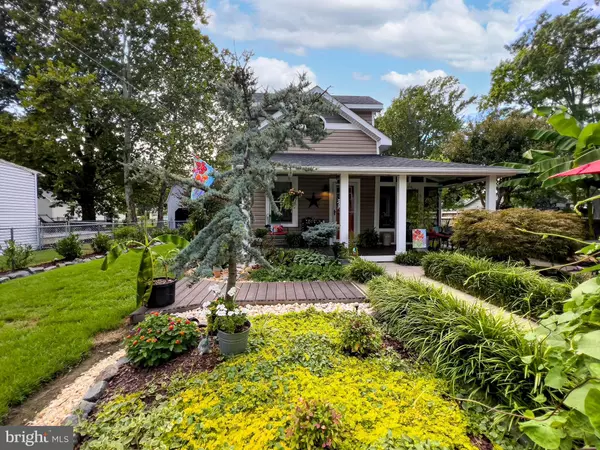For more information regarding the value of a property, please contact us for a free consultation.
Key Details
Sold Price $310,000
Property Type Single Family Home
Sub Type Detached
Listing Status Sold
Purchase Type For Sale
Square Footage 1,391 sqft
Price per Sqft $222
Subdivision The Point
MLS Listing ID VAWE2003042
Sold Date 10/04/22
Style Farmhouse/National Folk
Bedrooms 2
Full Baths 1
HOA Y/N N
Abv Grd Liv Area 1,391
Originating Board BRIGHT
Year Built 1908
Annual Tax Amount $1,342
Tax Year 2017
Lot Size 7,405 Sqft
Acres 0.17
Property Description
Welcome to The Point. Come check out this beauty built in 1908, featuring 2 bedrooms, 1 bath, Original Pine Hw Floors with Amazing Curb Appeal!! The home includes a 1 Car Garage with Attached Storage Room and is Fully Fenced! The 1 car driveway is not currently being used but is accessible from the front gate and extends the length of the property. New Siding, Gutters, Roof (architectural shingles), Anderson Windows and Doors installed in 2018. Home upgraded with Carrier, Ductless Mini-Split systems for both a/c and heat in 2018. Upgraded Electric Panel along with the majority of the electric in 2017. Added Laundry Room, Office, Screened in Porch, and Porch Renovation in 2017. Interior has been partially renovated but still needs your finishing touches! Purchased from the original family in 2016, the current owners have been meticulous with updates that have been made. They saw the potential and had a vision to restore and enhance its beauty. With recent job changes they're needing to “pass the torch” to the next owner. The owner is leaving all remaining home supplies for some of the projects including boards and faucet for the utility sink in the laundry room. Utility sink is plumbed and just needs the faucet installed and connected.
Location
State VA
County Westmoreland
Zoning 007
Rooms
Other Rooms Sitting Room, Kitchen, Family Room, Laundry
Interior
Interior Features Built-Ins, Ceiling Fan(s), Dining Area, Exposed Beams, Family Room Off Kitchen, Floor Plan - Traditional, Tub Shower, Wood Floors
Hot Water Electric
Heating Energy Star Heating System
Cooling Ductless/Mini-Split
Flooring Hardwood, Luxury Vinyl Tile, Vinyl
Equipment Oven/Range - Gas, Range Hood, Washer - Front Loading, Dryer - Electric, Water Heater, Refrigerator, Icemaker, Microwave
Window Features Double Pane,Double Hung
Appliance Oven/Range - Gas, Range Hood, Washer - Front Loading, Dryer - Electric, Water Heater, Refrigerator, Icemaker, Microwave
Heat Source Electric
Laundry Main Floor
Exterior
Exterior Feature Patio(s), Porch(es), Screened
Parking Features Additional Storage Area
Garage Spaces 1.0
Fence Fully
Water Access N
Roof Type Architectural Shingle
Accessibility None
Porch Patio(s), Porch(es), Screened
Total Parking Spaces 1
Garage Y
Building
Story 1.5
Foundation Pillar/Post/Pier, Crawl Space
Sewer Public Sewer
Water Public
Architectural Style Farmhouse/National Folk
Level or Stories 1.5
Additional Building Above Grade, Below Grade
Structure Type Beamed Ceilings,Dry Wall,Unfinished Walls,Vaulted Ceilings
New Construction N
Schools
Elementary Schools Colonial Beach
High Schools Colonial Beach
School District Westmoreland County Public Schools
Others
Senior Community No
Tax ID 3A2 2 56 8
Ownership Fee Simple
SqFt Source Estimated
Special Listing Condition Standard
Read Less Info
Want to know what your home might be worth? Contact us for a FREE valuation!

Our team is ready to help you sell your home for the highest possible price ASAP

Bought with Eric Nelson • Coldwell Banker Elite



