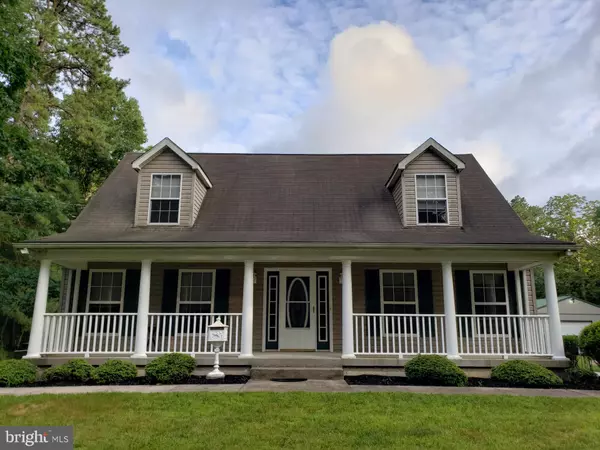For more information regarding the value of a property, please contact us for a free consultation.
Key Details
Sold Price $489,900
Property Type Single Family Home
Sub Type Detached
Listing Status Sold
Purchase Type For Sale
Square Footage 2,982 sqft
Price per Sqft $164
Subdivision None Available
MLS Listing ID NJBL2030436
Sold Date 09/15/22
Style Cape Cod
Bedrooms 3
Full Baths 2
Half Baths 1
HOA Y/N N
Abv Grd Liv Area 1,782
Originating Board BRIGHT
Year Built 1998
Annual Tax Amount $8,700
Tax Year 2021
Lot Size 4.250 Acres
Acres 4.25
Lot Dimensions 0.00 x 0.00
Property Description
First Floor Master Suite! Tranquil setting. Oversized, concrete floor, pole barn! This fabulous 22 yr old cape cod sits approx. 350' off the road and includes 4.2 acres of very private property. The home has a beautiful, low maintenance Koi pond, 12 zone sprinkler sys, concrete sidewalks that lead to a back deck 36'x 20', mud room or the 40' x 6' country front porch. The front door leads to the main living room with hardwood floors, kitchen with custom wine bar and pantry, oversized island, tile flooring and backsplash. New, black, stainless steel appliances were installed in December, 2020. Tile flooring also in the mud room, powder room and w/ d area. The master bedroom/bath is located on the main floor and was completely renovated in May, 2022, with custom cabinetry with 100" Quartz countertop, an oversized shower with marble flooring as well as a custom glass enclosure and walk-in closet. Fully finished basement updated in May, 2021, bilco doors, utility room, wired for cable and plumbed for gas fireplace, including pool table and matching furniture. Brand new heating, air conditioning, hot water heater, and dryer were installed in January, 2021 when the home was transitioned from propane to natural gas. New Carpeting in the upstairs bedrooms, hall and stairs January, 2021 Also a gentleman's dream 30' x 40' detached, FINISHED garage, 12' ceilings, with heat; frost free well. Pack your bags and move right in. This is a must see!
Location
State NJ
County Burlington
Area Tabernacle Twp (20335)
Zoning UNKNO
Rooms
Other Rooms Living Room, Dining Room, Primary Bedroom, Bedroom 2, Kitchen, Bedroom 1, Primary Bathroom
Basement Full, Outside Entrance, Fully Finished
Main Level Bedrooms 1
Interior
Interior Features Attic, Attic/House Fan, Built-Ins, Carpet, Ceiling Fan(s), Combination Kitchen/Living, Entry Level Bedroom, Kitchen - Eat-In, Kitchen - Island, Primary Bath(s), Pantry, Sprinkler System, Walk-in Closet(s), Window Treatments, Wine Storage
Hot Water Natural Gas
Heating Forced Air, Central
Cooling Central A/C
Flooring Carpet, Hardwood
Equipment Built-In Microwave, Built-In Range, Cooktop, Dryer - Gas, ENERGY STAR Dishwasher, ENERGY STAR Refrigerator, Icemaker, Oven - Self Cleaning, Oven/Range - Electric, Refrigerator, Stainless Steel Appliances, Washer/Dryer Hookups Only, Water Heater - High-Efficiency
Fireplace N
Appliance Built-In Microwave, Built-In Range, Cooktop, Dryer - Gas, ENERGY STAR Dishwasher, ENERGY STAR Refrigerator, Icemaker, Oven - Self Cleaning, Oven/Range - Electric, Refrigerator, Stainless Steel Appliances, Washer/Dryer Hookups Only, Water Heater - High-Efficiency
Heat Source Natural Gas
Exterior
Exterior Feature Deck(s), Porch(es)
Parking Features Garage Door Opener, Oversized, Additional Storage Area
Garage Spaces 4.0
Utilities Available Cable TV Available, Electric Available, Natural Gas Available
Water Access N
Roof Type Unknown
Accessibility 2+ Access Exits, 32\"+ wide Doors, 36\"+ wide Halls, >84\" Garage Door, Accessible Switches/Outlets, Doors - Lever Handle(s)
Porch Deck(s), Porch(es)
Total Parking Spaces 4
Garage Y
Building
Lot Description Open, Trees/Wooded, Front Yard, Rear Yard, SideYard(s)
Story 2
Foundation Concrete Perimeter
Sewer Approved System, On Site Septic, Public Sewer
Water Well
Architectural Style Cape Cod
Level or Stories 2
Additional Building Above Grade, Below Grade
New Construction N
Schools
Elementary Schools Tabernacle
Middle Schools Kenneth R Olson
High Schools Seneca
School District Tabernacle Township Public Schools
Others
Pets Allowed Y
Senior Community No
Tax ID 35-00504-00028 01
Ownership Fee Simple
SqFt Source Assessor
Acceptable Financing Conventional
Listing Terms Conventional
Financing Conventional
Special Listing Condition Standard
Pets Allowed Case by Case Basis
Read Less Info
Want to know what your home might be worth? Contact us for a FREE valuation!

Our team is ready to help you sell your home for the highest possible price ASAP

Bought with Alexis Geletka • Century 21 - Ocean City



