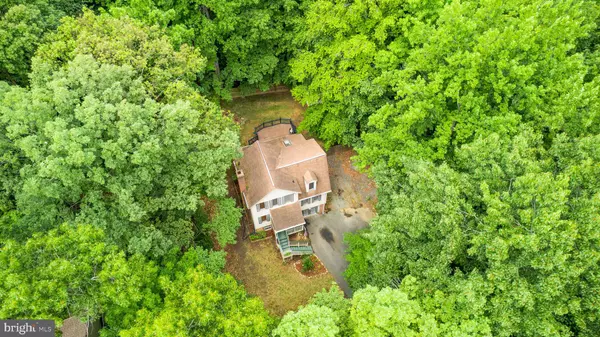For more information regarding the value of a property, please contact us for a free consultation.
Key Details
Sold Price $400,000
Property Type Single Family Home
Sub Type Detached
Listing Status Sold
Purchase Type For Sale
Square Footage 1,904 sqft
Price per Sqft $210
Subdivision Greenridge
MLS Listing ID VAST2013976
Sold Date 09/02/22
Style Colonial
Bedrooms 3
Full Baths 2
Half Baths 1
HOA Y/N N
Abv Grd Liv Area 1,144
Originating Board BRIGHT
Year Built 1983
Annual Tax Amount $2,632
Tax Year 2021
Lot Size 0.467 Acres
Acres 0.47
Property Description
Welcome Home to this PRIVATE, HILLTOP LOT that is truly a Wooded Retreat in the NON HOA community of Greenridge! Sellers will really miss the fun neighborhood Holiday Get Togethers (Luminarias and a visit from Santa) and Important dates celebrated, (think neighborhood Shaving Cream Fight celebrating the end of school). Sweet Colonial with THREE bedrooms and TWO and a half baths. Two generous bedrooms up and one in the basement. Lots of updates have been completed. New flooring in the Dining Room and Kitchen and Updated Bathrooms! The HVAC was replaced in 2019, new fence 2019, updated HWH, replaced roof. Nothing to do but move in and customize with your own updates!This is not a Cookie Cutter home! Commuting is a BREEZE, 1.8 miles to I-95, Quantico 20 minutes, Ft Bevoir 45 minutes, Garrisonville Rd is just minutes away and offers Shopping, Restaurants and Medical facilities. Truly centrally located yet you feel like you are at a Private Camp Retreat of your own! Great schools round out all the postives! Act fast and make this special home your new home!
Location
State VA
County Stafford
Zoning R1
Rooms
Other Rooms Dining Room, Bedroom 2, Bedroom 3, Kitchen, Family Room, Bedroom 1, Office, Bathroom 1, Bathroom 2
Basement Full, Daylight, Partial, Walkout Level
Interior
Interior Features Breakfast Area, Carpet, Ceiling Fan(s), Dining Area, Exposed Beams, Floor Plan - Open, Formal/Separate Dining Room, Kitchen - Eat-In, Kitchen - Table Space, Pantry, Wood Floors
Hot Water Electric
Heating Heat Pump(s)
Cooling Central A/C
Flooring Carpet, Ceramic Tile, Hardwood
Fireplaces Number 1
Fireplaces Type Wood
Equipment Built-In Microwave, Dishwasher, Disposal, Dryer, Oven/Range - Electric, Refrigerator, Washer
Fireplace Y
Appliance Built-In Microwave, Dishwasher, Disposal, Dryer, Oven/Range - Electric, Refrigerator, Washer
Heat Source Electric
Laundry Basement
Exterior
Exterior Feature Deck(s)
Garage Spaces 3.0
Fence Rear, Wood
Water Access N
View Trees/Woods
Accessibility None
Porch Deck(s)
Total Parking Spaces 3
Garage N
Building
Lot Description Backs to Trees, Front Yard, Rear Yard, Trees/Wooded
Story 2
Foundation Concrete Perimeter
Sewer Public Sewer
Water Public
Architectural Style Colonial
Level or Stories 2
Additional Building Above Grade, Below Grade
New Construction N
Schools
Elementary Schools Stafford
Middle Schools Stafford
High Schools Brooke Point
School District Stafford County Public Schools
Others
Senior Community No
Tax ID 30G 4 6
Ownership Fee Simple
SqFt Source Assessor
Acceptable Financing Cash, FHA, VA, Conventional
Listing Terms Cash, FHA, VA, Conventional
Financing Cash,FHA,VA,Conventional
Special Listing Condition Standard
Read Less Info
Want to know what your home might be worth? Contact us for a FREE valuation!

Our team is ready to help you sell your home for the highest possible price ASAP

Bought with Sean Bradley Love • KW Metro Center



