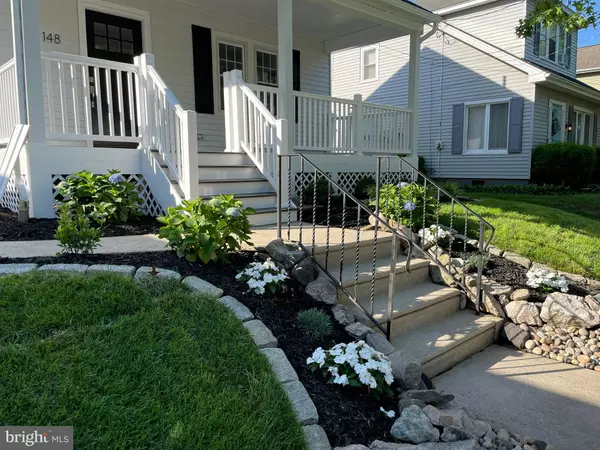For more information regarding the value of a property, please contact us for a free consultation.
Key Details
Sold Price $418,000
Property Type Single Family Home
Sub Type Detached
Listing Status Sold
Purchase Type For Sale
Square Footage 1,528 sqft
Price per Sqft $273
Subdivision Audubon Manor
MLS Listing ID NJCD2027134
Sold Date 09/01/22
Style Traditional
Bedrooms 3
Full Baths 2
HOA Y/N N
Abv Grd Liv Area 1,528
Originating Board BRIGHT
Year Built 1935
Annual Tax Amount $4,776
Tax Year 2020
Lot Size 5,001 Sqft
Acres 0.11
Lot Dimensions 40.00 x 125.00
Property Description
Wait until you see the spectacular transformation that's taken place over the past months with this 3-4 BR, 2 BA home! Let's start from the sidewalk with beautiful new landscaping, new front Trex-style porch for easy maintenance and PVC porch railings, plus a new thermal front door. Enter the newly designed open concept Living Room with blond wide-plank luxury vinyl flooring, the original Craftsman pillars with glass front cabinets, and new recessed lighting. The flooring and recessed lighting carry straight through to the Dining Room and your brand-new Kitchen featuring white shaker cabinets, Carrera Quartz counter tops, stainless-steel appliances including a 5-burner, self-cleaning gas range, vent hood, dishwasher, and microwave in the Island (note: cabnet hardware to be installed and seller is offering buyer a $2000 credit toward the purchase of a refrigerator of their choice). You'll find a 11' x 9' room off the Dining Room that's perfect for a home office, den, playroom, or even a 4th bedroom with an adjoining brand new Bathroom including a tile shower, ceramic tile flooring, vanity, vanity light and commode. Traveling up to the 2nd floor notice the completely refinished stairway. The blond wide-plank flooring continues on the 2nd floor with three spacious bedrooms, all with remote controlled new ceiling/light fans and good closet space. A 2nd all-new bathroom features a tiled tub/shower, white vanity with dual sinks, vanity lighting, commode & tile flooring and a convenient Laundry Closet was added in the hallway. The Basement has even been refreshed with dry lock painted walls and gray flooring! A two-car garage has a new roof and fresh paint and the yard was transformed from concrete and dirt to beautiful sod! There are so many improvements so be sure to check out our list and rest assured you'll have a maintenance free home for many years to come with new HVAC ductwork, roof, siding (right side and rear), windows, new plumbing, new 200 amp electric and newer HVAC. You're gonna LOVE this home!
Location
State NJ
County Camden
Area Audubon Boro (20401)
Zoning RESIDENTIAL
Rooms
Other Rooms Living Room, Dining Room, Primary Bedroom, Bedroom 2, Bedroom 3, Kitchen, Office
Interior
Interior Features Built-Ins, Ceiling Fan(s), Combination Dining/Living, Combination Kitchen/Dining, Entry Level Bedroom, Floor Plan - Open, Kitchen - Eat-In, Kitchen - Gourmet, Kitchen - Island, Pantry, Recessed Lighting, Stall Shower, Tub Shower, Upgraded Countertops, Walk-in Closet(s)
Hot Water Natural Gas
Cooling Central A/C
Flooring Luxury Vinyl Plank, Ceramic Tile
Equipment Built-In Microwave, Built-In Range, Dishwasher, Oven - Self Cleaning, Oven/Range - Gas, Stainless Steel Appliances, Water Heater
Fireplace N
Window Features Double Pane,Energy Efficient
Appliance Built-In Microwave, Built-In Range, Dishwasher, Oven - Self Cleaning, Oven/Range - Gas, Stainless Steel Appliances, Water Heater
Heat Source Natural Gas
Exterior
Parking Features Garage - Front Entry
Garage Spaces 8.0
Fence Partially
Water Access N
Roof Type Architectural Shingle
Accessibility None
Total Parking Spaces 8
Garage Y
Building
Lot Description Front Yard, Level, Rear Yard
Story 2
Foundation Block
Sewer Public Sewer
Water Public
Architectural Style Traditional
Level or Stories 2
Additional Building Above Grade, Below Grade
Structure Type Dry Wall
New Construction N
Schools
Elementary Schools Haviland Avenue E.S.
Middle Schools Audubon Jr-Sr
High Schools Audubon H.S.
School District Audubon Public Schools
Others
Senior Community No
Tax ID 01-00042-00056
Ownership Fee Simple
SqFt Source Assessor
Acceptable Financing Conventional, Cash, FHA, VA
Listing Terms Conventional, Cash, FHA, VA
Financing Conventional,Cash,FHA,VA
Special Listing Condition Standard
Read Less Info
Want to know what your home might be worth? Contact us for a FREE valuation!

Our team is ready to help you sell your home for the highest possible price ASAP

Bought with Elaine Tracy • Elzey E G & Son



