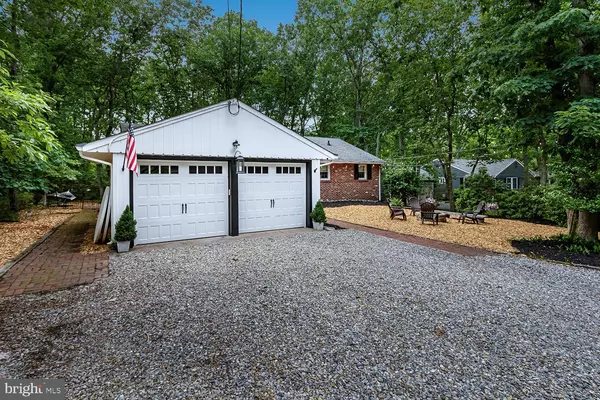For more information regarding the value of a property, please contact us for a free consultation.
Key Details
Sold Price $420,000
Property Type Single Family Home
Sub Type Detached
Listing Status Sold
Purchase Type For Sale
Square Footage 1,647 sqft
Price per Sqft $255
Subdivision None Available
MLS Listing ID NJBL2027794
Sold Date 08/05/22
Style Ranch/Rambler
Bedrooms 3
Full Baths 2
HOA Fees $35/ann
HOA Y/N Y
Abv Grd Liv Area 1,647
Originating Board BRIGHT
Year Built 1960
Annual Tax Amount $7,610
Tax Year 2013
Lot Size 0.349 Acres
Acres 0.35
Lot Dimensions 100X101X100X103
Property Description
Medford Lakes rancher with full basement. The home sits on a .349 acre lot with double wide stone driveway leading to a 2 car garage, plenty of off street parking. A brick walkway leads to the covered front door entry with decorative live wood edge shelf. Enter through the new front door to the foyer with slate flooring, coat closet and open to all the living areas. Family/Living room with wood flooring, brick wood burning fireplace with wood mantle, and sliding glass doors to the 3-season room. 3-season room with 3 walls of sliding glass windows overlooking the backyard, ceiling fan, and door to the backyard patio. The dining room is currently being used as a living/sitting room and has hardwood floors. Extra large kitchen with plenty of room for large table and chairs, large pantry closet, knotty pine cabinetry, double stainless sinks with garbage disposal, built in range, wall oven, dishwasher, all kitchen appliances are included, premium vinyl wood look flooring and Edison drop lighting. Laundry closet with washer and dryer hook-ups, shelving storage. The bedroom wing has wood flooring with pull down attic stairs in the hall. The main bedroom suite has wood flooring, 2 sets of closets, dressing area with built in dressing table and full bath with tub/shower. There are also 2 more bedrooms with wood flooring another full bath that has been updated with wood top vanity and raised ceramic sink. The 2-car garage has automatic openers, inside access and a door to the side yard. The full basement has 3 separate areas and is partially finished. Above ground oil tank in decorative holder in backyard, 6 panel doors, energy efficient replacement windows throughout, attic access in hall, brick patio, paver flower beds, central air conditioning, brick and wood exterior. A wonderful place to call home!
Location
State NJ
County Burlington
Area Medford Lakes Boro (20321)
Zoning LR
Rooms
Other Rooms Dining Room, Primary Bedroom, Bedroom 2, Bedroom 3, Kitchen, Family Room, Foyer, Sun/Florida Room, Laundry, Primary Bathroom, Full Bath
Basement Full, Partially Finished
Main Level Bedrooms 3
Interior
Interior Features Primary Bath(s), Butlers Pantry, Ceiling Fan(s), Dining Area, Attic, Entry Level Bedroom, Tub Shower, Wood Floors
Hot Water Oil
Heating Baseboard - Hot Water
Cooling Central A/C
Flooring Wood, Vinyl, Stone
Fireplaces Number 1
Fireplaces Type Brick, Wood, Mantel(s)
Equipment Built-In Range, Oven - Wall, Dishwasher, Disposal
Fireplace Y
Window Features Energy Efficient,Replacement
Appliance Built-In Range, Oven - Wall, Dishwasher, Disposal
Heat Source Oil
Laundry Main Floor
Exterior
Exterior Feature Patio(s), Porch(es)
Parking Features Inside Access, Garage Door Opener, Oversized
Garage Spaces 8.0
Amenities Available Tot Lots/Playground, Baseball Field, Basketball Courts, Beach, Community Center, Common Grounds, Lake, Non-Lake Recreational Area, Pier/Dock, Soccer Field, Tennis Courts, Volleyball Courts, Water/Lake Privileges
Water Access N
Roof Type Pitched,Shingle
Accessibility None
Porch Patio(s), Porch(es)
Attached Garage 2
Total Parking Spaces 8
Garage Y
Building
Lot Description Front Yard, Rear Yard, SideYard(s)
Story 1
Foundation Block
Sewer Public Sewer
Water Well
Architectural Style Ranch/Rambler
Level or Stories 1
Additional Building Above Grade, Below Grade
New Construction N
Schools
Elementary Schools Nokomis E.S.
Middle Schools Neeta School
High Schools Shawnee H.S.
School District Medford Lakes Borough Public Schools
Others
HOA Fee Include Common Area Maintenance
Senior Community No
Tax ID 21-30026-00977
Ownership Fee Simple
SqFt Source Assessor
Special Listing Condition Standard
Read Less Info
Want to know what your home might be worth? Contact us for a FREE valuation!

Our team is ready to help you sell your home for the highest possible price ASAP

Bought with Cristin M. Holloway • EXP Realty, LLC



