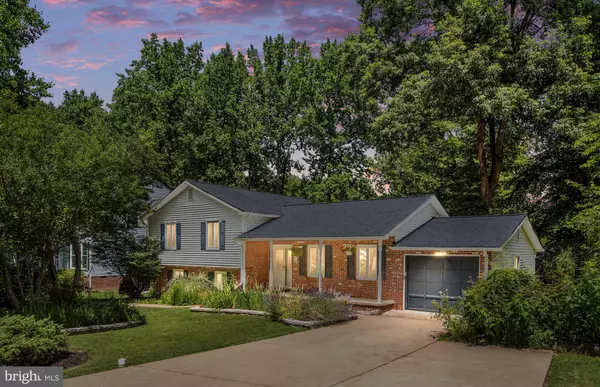For more information regarding the value of a property, please contact us for a free consultation.
Key Details
Sold Price $450,000
Property Type Single Family Home
Sub Type Detached
Listing Status Sold
Purchase Type For Sale
Square Footage 1,378 sqft
Price per Sqft $326
Subdivision Aquia Harbour
MLS Listing ID VAST2013376
Sold Date 08/05/22
Style Split Level
Bedrooms 4
Full Baths 3
HOA Fees $133/mo
HOA Y/N Y
Abv Grd Liv Area 1,378
Originating Board BRIGHT
Year Built 1987
Annual Tax Amount $2,551
Tax Year 2021
Lot Size 0.347 Acres
Acres 0.35
Property Description
Located in Sought-after Aquia Harbour, you will fall in love with this Updated Home on a Level Landscaped Lot with Charming Gardens! The Foyer warmly welcomes you in through the Leaded Glass Double Door Entry. To the right of the entry you will find the Formal Living Room and beyond that is the Updated Kitchen with Beautiful Cabinets and a Bay Window. From the Kitchen exit out to your deck and enjoy the relaxing feel of this fantastic outdoor space. The Large Shed would be perfect for gardening or a workshop! On the upper level, you'll find the Primary Bedroom with Barn Doors, and an updated En Suite Bathroom with a Deep Soaking Tub Shower combo. A Full Bathroom and two additional Bedrooms finish out this level. The Lower Level features Porcelain Heated Floors throughout, the 4th Bedroom, the Family Room with Electric Fireplace, Built-Ins, Laundry Room, and a Sliding Door to enjoy the Patio and Backyard. Bedroom 4 has an En Suite Bathroom and houses a Custom Built-in Murphy Bed that is remote open/close. The entire level is Wheelchair Accessible. Aquia Harbour is a unique gated community that boasts 7 parks, walking paths, a golf course, a marina, stables, and much more! Its location just off of I-95 makes it a popular community for those residents commuting north along the I-95 corridor.
Location
State VA
County Stafford
Zoning R1
Rooms
Other Rooms Living Room, Dining Room, Primary Bedroom, Bedroom 2, Bedroom 3, Bedroom 4, Kitchen, Family Room, Foyer, Laundry, Bathroom 2
Basement Fully Finished, Walkout Level
Interior
Interior Features Kitchen - Eat-In, Primary Bath(s), Soaking Tub, Other
Hot Water Electric
Heating Heat Pump(s)
Cooling Central A/C
Flooring Bamboo, Ceramic Tile
Fireplaces Type Electric
Equipment Built-In Microwave, Dishwasher, Disposal, Dryer, Icemaker, Refrigerator, Stove, Washer
Fireplace Y
Appliance Built-In Microwave, Dishwasher, Disposal, Dryer, Icemaker, Refrigerator, Stove, Washer
Heat Source Electric
Exterior
Parking Features Garage - Front Entry, Garage Door Opener
Garage Spaces 1.0
Fence Chain Link
Amenities Available Boat Dock/Slip, Bar/Lounge, Baseball Field, Basketball Courts, Bike Trail, Boat Ramp, Club House, Dog Park, Gated Community, Golf Club, Golf Course, Golf Course Membership Available, Jog/Walk Path, Marina/Marina Club, Meeting Room, Picnic Area, Pier/Dock, Pool - Outdoor, Pool Mem Avail, Putting Green, Riding/Stables, Security, Soccer Field, Tennis Courts, Tot Lots/Playground
Water Access N
Roof Type Architectural Shingle
Accessibility 2+ Access Exits
Attached Garage 1
Total Parking Spaces 1
Garage Y
Building
Story 3
Foundation Block
Sewer Public Sewer
Water Public
Architectural Style Split Level
Level or Stories 3
Additional Building Above Grade
New Construction N
Schools
Elementary Schools Hampton Oaks
Middle Schools Shirley C. Heim
High Schools Brooke Point
School District Stafford County Public Schools
Others
HOA Fee Include Management,Road Maintenance,Security Gate,Snow Removal,Trash
Senior Community No
Tax ID 21B 2460
Ownership Fee Simple
SqFt Source Assessor
Special Listing Condition Standard
Read Less Info
Want to know what your home might be worth? Contact us for a FREE valuation!

Our team is ready to help you sell your home for the highest possible price ASAP

Bought with Katie Lynn Tapolcai • KW United



