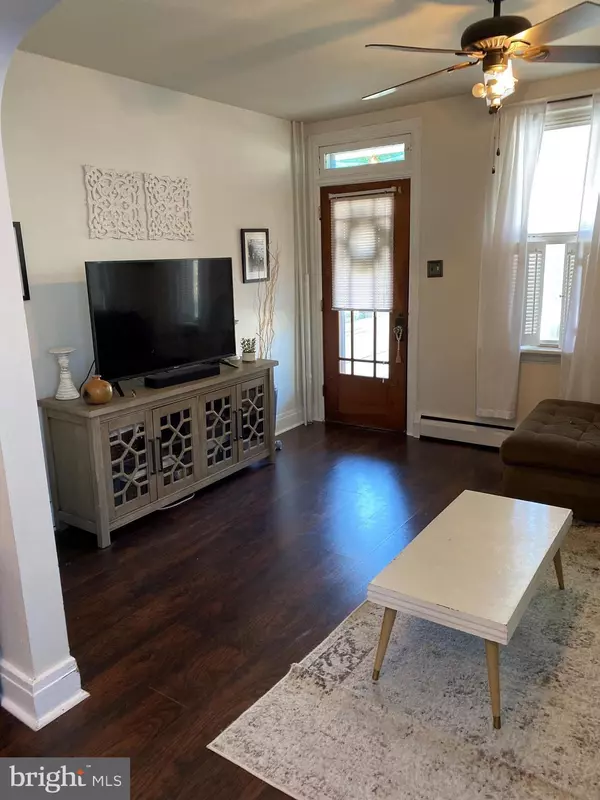For more information regarding the value of a property, please contact us for a free consultation.
Key Details
Sold Price $158,900
Property Type Single Family Home
Sub Type Twin/Semi-Detached
Listing Status Sold
Purchase Type For Sale
Square Footage 1,296 sqft
Price per Sqft $122
Subdivision Ward #2
MLS Listing ID PALN2004920
Sold Date 06/29/22
Style Traditional
Bedrooms 4
Full Baths 1
Half Baths 1
HOA Y/N N
Abv Grd Liv Area 1,296
Originating Board BRIGHT
Year Built 1917
Annual Tax Amount $2,850
Tax Year 2021
Lot Size 3,049 Sqft
Acres 0.07
Property Description
Just listed! Great, semi-detached home with off street parking and fenced in yard. Double living room or living/dining room combo. Updated laminate flooring, lighting, dry wall and recently added ship lap accent wall. The kitchen has new flooring, dry wall, paint, recessed lighting, and brand, new island lighting. Large island for family dining. Built in drop off area for all of your belongings. There is a half bath/laundry on the main floor. built in shelving and cabinetry in the laundry area. Second level boasts updated laminate flooring throughout the bedrooms. All bedrooms have closet space. Second bedroom is a walk thru but would also make a great dressing room, nursery, playroom or home office. 3rd bedroom has access to second level balcony. Full bathroom with double sink vanity and tub/shower combo. The 3rd floor attic has been transformed into and extra bedroom, play area or media room. Fenced back yard with two off street parking spots. Great started home...why pay rent when you can own your own home. Call today to schedule your showing!
Location
State PA
County Lebanon
Area Lebanon City (13201)
Zoning RESIDENTIAL
Rooms
Other Rooms Living Room, Dining Room, Bedroom 2, Bedroom 3, Bedroom 4, Kitchen, Bedroom 1, Laundry, Bathroom 1, Bathroom 2
Basement Full
Interior
Interior Features Built-Ins, Ceiling Fan(s), Combination Dining/Living, Kitchen - Eat-In, Kitchen - Island, Recessed Lighting
Hot Water Other
Heating Hot Water
Cooling Ductless/Mini-Split, Window Unit(s)
Equipment Dishwasher, Oven/Range - Electric
Fireplace N
Appliance Dishwasher, Oven/Range - Electric
Heat Source Oil
Laundry Main Floor
Exterior
Exterior Feature Porch(es), Balcony
Garage Spaces 2.0
Fence Wood
Water Access N
Roof Type Shingle,Composite
Accessibility None
Porch Porch(es), Balcony
Road Frontage Public
Total Parking Spaces 2
Garage N
Building
Story 2.5
Foundation Stone
Sewer Public Sewer
Water Public
Architectural Style Traditional
Level or Stories 2.5
Additional Building Above Grade, Below Grade
New Construction N
Schools
Elementary Schools Henry Houck
Middle Schools Lebanon
High Schools Lebanon
School District Lebanon
Others
Senior Community No
Tax ID 10-2342461-374002-0000
Ownership Fee Simple
SqFt Source Assessor
Acceptable Financing Conventional
Listing Terms Conventional
Financing Conventional
Special Listing Condition Standard
Read Less Info
Want to know what your home might be worth? Contact us for a FREE valuation!

Our team is ready to help you sell your home for the highest possible price ASAP

Bought with Neil Bhandari • EXP Realty, LLC



