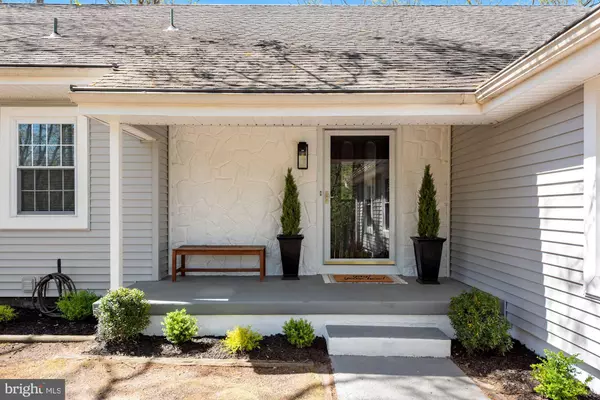For more information regarding the value of a property, please contact us for a free consultation.
Key Details
Sold Price $486,000
Property Type Single Family Home
Sub Type Detached
Listing Status Sold
Purchase Type For Sale
Square Footage 2,774 sqft
Price per Sqft $175
Subdivision Tamarac
MLS Listing ID NJBL2023758
Sold Date 06/17/22
Style Contemporary
Bedrooms 4
Full Baths 3
HOA Fees $31/ann
HOA Y/N Y
Abv Grd Liv Area 2,774
Originating Board BRIGHT
Year Built 1975
Annual Tax Amount $11,024
Tax Year 2021
Lot Size 0.420 Acres
Acres 0.42
Lot Dimensions 0.00 x 0.00
Property Description
Now available in the desirable Tamarac neighborhood of Medford. Lovely 4-Bedroom, 3 Full bath home. The home sits high on a semi wooded lot with views of beautiful Tamarac. Walk to the lake to swim, fish, kayak canoe of ice skate. Home has brand new siding installed the last week of April. Walk in the front door and you will enter a home with the majority of floors wood, new light fixtures and paint add to the overall beauty of the home. Vaulted ceilings and a lavish number of windows create a bright and cheerful feeling. The great room is designed for a big family, it features a wood burning fireplace, sky lights and warm carpeting for the family evenings together. The formal living room and formal dining room flow into the custom designed kitchen. The kitchen features Hickory cabinets and elegant granite countertops along with a custom designed backsplash, breakfast bar and kitchen nook. The home has a first-floor master suite with an updated bathroom, vanity/dressing area and a walk-in closet. Next to master is a generously sized bedroom, located next to the full bathroom. On the second floor you have two large bedrooms separated by a Jack & Jill Bathroom and separate vanity areas. The home features a full-size basement connected to the two-car garage. Outside you will find a large deck and fenced backyard. Plenty of room for the kids to run and play.
Location
State NJ
County Burlington
Area Medford Twp (20320)
Zoning RES
Rooms
Basement Connecting Stairway
Main Level Bedrooms 4
Interior
Interior Features Attic, Breakfast Area, Ceiling Fan(s), Crown Moldings, Dining Area, Entry Level Bedroom
Hot Water Natural Gas
Heating Forced Air
Cooling Central A/C
Flooring Carpet, Hardwood
Fireplaces Number 1
Equipment Dishwasher, Disposal, Dryer, Humidifier, Refrigerator, Stove, Washer
Furnishings No
Fireplace Y
Appliance Dishwasher, Disposal, Dryer, Humidifier, Refrigerator, Stove, Washer
Heat Source Natural Gas
Laundry Lower Floor
Exterior
Exterior Feature Deck(s)
Parking Features Garage Door Opener
Garage Spaces 2.0
Amenities Available Beach, Basketball Courts, Club House, Lake, Jog/Walk Path
Water Access N
Roof Type Shingle
Accessibility None
Porch Deck(s)
Attached Garage 2
Total Parking Spaces 2
Garage Y
Building
Story 2
Foundation Block
Sewer Public Septic
Water Public
Architectural Style Contemporary
Level or Stories 2
Additional Building Above Grade, Below Grade
New Construction N
Schools
Elementary Schools Cranberry Pine E.S.
Middle Schools Medford Twp Memorial
High Schools Shawnee H.S.
School District Lenape Regional High
Others
Pets Allowed Y
Senior Community No
Tax ID 20-03202 18-00034
Ownership Fee Simple
SqFt Source Assessor
Acceptable Financing Cash, Conventional, FHA, VA
Listing Terms Cash, Conventional, FHA, VA
Financing Cash,Conventional,FHA,VA
Special Listing Condition Standard
Pets Allowed No Pet Restrictions
Read Less Info
Want to know what your home might be worth? Contact us for a FREE valuation!

Our team is ready to help you sell your home for the highest possible price ASAP

Bought with Angela Marie Brutsche • Coldwell Banker Realty



