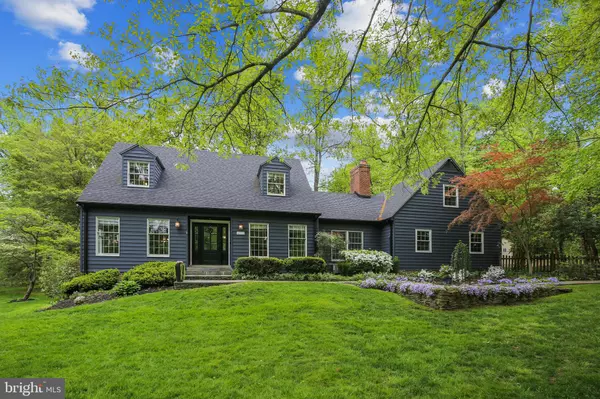For more information regarding the value of a property, please contact us for a free consultation.
Key Details
Sold Price $1,376,000
Property Type Single Family Home
Sub Type Detached
Listing Status Sold
Purchase Type For Sale
Square Footage 3,599 sqft
Price per Sqft $382
Subdivision Yacht Haven Estates
MLS Listing ID VAFX2065720
Sold Date 06/03/22
Style Cape Cod
Bedrooms 5
Full Baths 3
Half Baths 1
HOA Y/N N
Abv Grd Liv Area 2,449
Originating Board BRIGHT
Year Built 1977
Annual Tax Amount $12,187
Tax Year 2021
Lot Size 0.706 Acres
Acres 0.71
Property Description
Welcome to 4762 Neptune Drive! Stunning, inside and out, this 5-bedroom, 3.5 bath Cape Cod is nestled in the heart of Yacht Haven, and is situated on a large (.7 acre), flat, fenced-in yard with mature landscaping, which faces the marina waters, just across the street. Oozing with curb-appeal, the charming exterior is a nod to the coastal-vibe of a traditional New England Cape, and is in perfect harmony with the surrounding boating community. As you enter this home through the glass-paneled front door, you will instantly recognize the attention to detail that elevates this house to a home. Beautifully refinished hardwood floors span the main living areas; with crown-molding throughout the kitchen area, living & dining rooms, bathroom, and even the garage! The dining room also features chair rail molding, built-in corner hutches, and one of three sliding glass doors to the back deck. The spacious kitchen is prime for entertainment, with an expanded Quartz counter area for meal prep or social gathering, a butcher-block serving station with under-cabinet lighting, a spacious pantry, and double-oven. The kitchen opens to a 500sf deck for alfresco dining and grilling out. The remote-controlled awning provides protection from the elements and allows for outdoor enjoyment throughout the seasons. With few immediate neighbors, you can enjoy the privacy of your lush backyard and the 6-person hot tub! The perimeter of the property is enclosed with a picket fence. When youre ready to return inside, you may go back through the kitchen, or enter directly into the light-filled family room that boasts nautical elements of shiplap, a vaulted wood-beam ceiling, and a floor-to-ceiling stone fireplace. The main level also features a dedicated home-office and powder-room. As you navigate through to the garage, youll encounter the sophisticated mud-room, which sets the tone for what you will find once you arrive in the air-conditioned garage. This is one space you will need to see with your own eyes! The garage is a car enthusiasts fantasy with sleek gray & black vinyl composite tile flooring, wall-mounted TV, hard-wired speaker, built-in shop-vac, suspended air-compressor, butcher-block work-surface, cabinetry with soft-close drawers and under-cabinet surface lighting, ample storage, crown-molding, and is pre-wired for an electric car charger. From the garage you can access one of five bedrooms; and a fantastic flex-space for work-from home space, hobbies, or guests. Back inside the main house, the upper-level features three bedrooms and two full baths. The primary suite is spacious with two custom closets and a luxury marble-tiled bathroom; dual-showerheads, body sprays, storage niches, and a frameless glass enclosed shower will provide a perfect spot to relax from a great day on the water, tinkering in the garage, or unwinding from the work day. The hall bath, shared by two nicely-sized bedrooms, has been updated with a marble-top vanity, basketweave floor tiles, glass shower/tub doors, and crown-molding. When you make your way down to the lower-level, you may forget youre in a basement. The spacious bedroom has three egress windows and connects to a renovated full bath, via the laundry room. Another spa-like bathroom, youll find a marble-top vanity, modern gray tile with mosaic penny accent tile, niche, and shower floor. This fully-finished basement is home to the second wood-burning fireplace and is spacious enough to accommodate a rec room, exercise area, and study/work space. This beautiful home, with all of these amazing details, is .5 miles to the Mt Vernon Yacht Club, an active and engaging membership-based swimming, boating and social club. With easy access to Fort Belvoir, Route 1,the GW Parkway, the Fairfax County Parkway, 95, Old Town Alexandria, and beyond! Open houses: Saturday & Sunday, May 7 & 8, from 2-4pm.
Location
State VA
County Fairfax
Zoning 120
Direction West
Rooms
Other Rooms Living Room, Dining Room, Primary Bedroom, Bedroom 2, Bedroom 3, Bedroom 4, Kitchen, Family Room, Foyer, Laundry, Mud Room, Office, Recreation Room, Bathroom 2, Bathroom 3, Primary Bathroom, Half Bath, Additional Bedroom
Basement Full, Fully Finished, Improved, Heated, Connecting Stairway, Windows
Interior
Hot Water Electric
Heating Forced Air
Cooling Central A/C
Flooring Hardwood
Fireplaces Number 2
Fireplaces Type Wood
Fireplace Y
Heat Source Electric
Laundry Has Laundry, Basement
Exterior
Exterior Feature Deck(s), Patio(s)
Parking Features Garage Door Opener, Inside Access, Additional Storage Area
Garage Spaces 6.0
Fence Wood, Picket
Water Access N
View Water, Canal
Accessibility None
Porch Deck(s), Patio(s)
Attached Garage 2
Total Parking Spaces 6
Garage Y
Building
Lot Description Level, Front Yard
Story 3
Foundation Permanent
Sewer Public Sewer
Water Public
Architectural Style Cape Cod
Level or Stories 3
Additional Building Above Grade, Below Grade
New Construction N
Schools
Elementary Schools Washington Mill
Middle Schools Whitman
High Schools Mount Vernon
School District Fairfax County Public Schools
Others
Senior Community No
Tax ID 1103 07 0003
Ownership Fee Simple
SqFt Source Assessor
Security Features Exterior Cameras,Security System,Smoke Detector
Acceptable Financing Cash, Conventional
Listing Terms Cash, Conventional
Financing Cash,Conventional
Special Listing Condition Standard
Read Less Info
Want to know what your home might be worth? Contact us for a FREE valuation!

Our team is ready to help you sell your home for the highest possible price ASAP

Bought with Kristina S Walker • KW United



