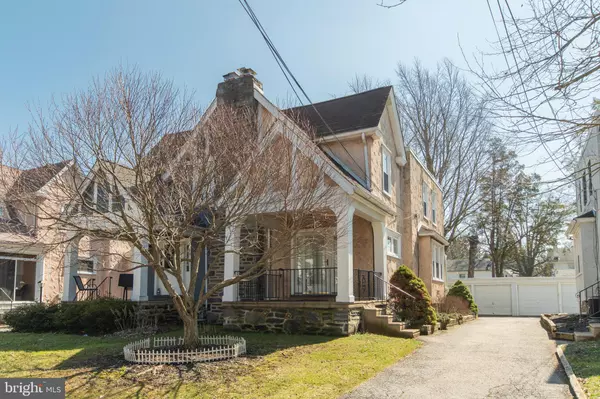For more information regarding the value of a property, please contact us for a free consultation.
Key Details
Sold Price $185,000
Property Type Single Family Home
Sub Type Twin/Semi-Detached
Listing Status Sold
Purchase Type For Sale
Square Footage 1,279 sqft
Price per Sqft $144
Subdivision Lansdowne
MLS Listing ID PADE2021290
Sold Date 05/10/22
Style Traditional
Bedrooms 3
Full Baths 1
HOA Y/N N
Abv Grd Liv Area 1,279
Originating Board BRIGHT
Year Built 1930
Annual Tax Amount $4,697
Tax Year 2021
Lot Size 3,485 Sqft
Acres 0.08
Lot Dimensions 27.00 x 119.00
Property Description
Grab this lovely twin on a quiet street in Lansdowne. Covered front porch for relaxing. Enter into the fireside living room and notice the hardwood floors that continue into the formal dining room. The formal dining room features two corner china closets and is perfect for large family gatherings or cozy intimate dining. The sunny and bright kitchen has a breakfast alcove. You will love gas cooking and ample cabinets with plenty of counter space. The access to the covered back porch is through the mudroom. You will find the storage cabinets in the mudroom most convenient. Upstairs you will see three large bedrooms, all with hardwood flooring and an updated ceramic tile hall bath. The main bedroom faces the front of the house and you will enjoy the flowers on that front yard dogwood tree when it pops into bloom every year. The detached 2 car garage has extra room for storage. The basement is unfinished. The water heater was new in 2020. The sewer line was replaced from house to street 2020. This house has good bones. Great location. Come home to 208 W Plumstead.
Location
State PA
County Delaware
Area Lansdowne Boro (10423)
Zoning R-10
Interior
Hot Water Oil
Heating Hot Water
Cooling None
Flooring Hardwood, Ceramic Tile
Fireplaces Number 1
Heat Source Oil
Exterior
Parking Features Garage - Front Entry
Garage Spaces 2.0
Water Access N
Accessibility None
Total Parking Spaces 2
Garage Y
Building
Story 2
Foundation Stone
Sewer Public Sewer
Water Public
Architectural Style Traditional
Level or Stories 2
Additional Building Above Grade, Below Grade
New Construction N
Schools
School District William Penn
Others
Senior Community No
Tax ID 23-00-02695-00
Ownership Fee Simple
SqFt Source Assessor
Acceptable Financing Cash, Conventional, FHA
Listing Terms Cash, Conventional, FHA
Financing Cash,Conventional,FHA
Special Listing Condition Standard
Read Less Info
Want to know what your home might be worth? Contact us for a FREE valuation!

Our team is ready to help you sell your home for the highest possible price ASAP

Bought with Jennifer L Nehila • Compass RE



