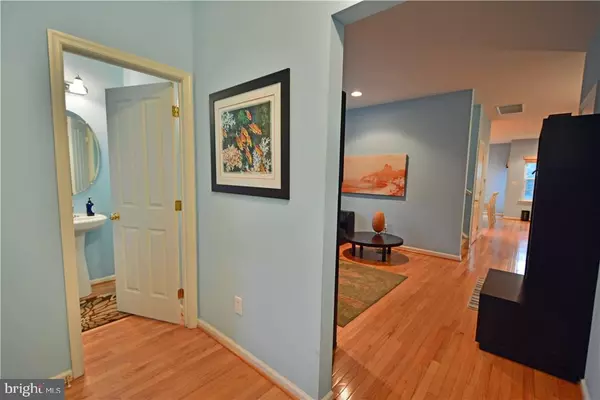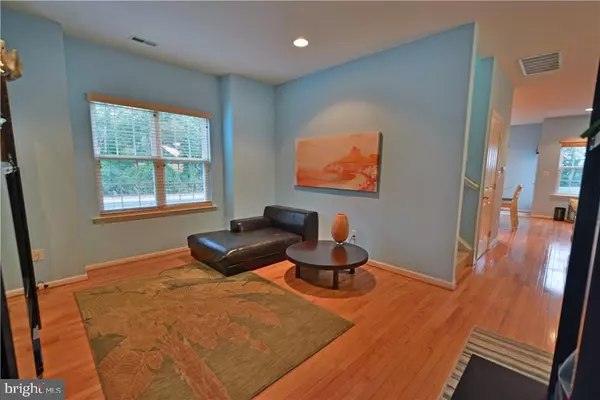For more information regarding the value of a property, please contact us for a free consultation.
Key Details
Sold Price $279,000
Property Type Single Family Home
Listing Status Sold
Purchase Type For Sale
Square Footage 2,265 sqft
Price per Sqft $123
Subdivision Sterling Crossing
MLS Listing ID 1001010040
Sold Date 12/15/15
Style Other
Bedrooms 3
Full Baths 2
Half Baths 1
Condo Fees $2,760
HOA Y/N N
Abv Grd Liv Area 2,265
Originating Board SCAOR
Year Built 2008
Property Description
Best Location In Sterling Crossing! This Unit Is Surrounded By Community Open Space On Two Sides Creating Unique Setting. Features Includes Numerous Upgrades Such As Granite, Kitchen Aid Appliances, Upgraded Cabinetry, Expanded Kitchen With Large Island And Beautiful Hardwood Floors. Abundance Of Storage With 1-Car Garage And Full Unfinished Basement. Sterling Crossing Is A Pool Community And Conveniently Central To Rehoboth & Lewes.
Location
State DE
County Sussex
Area Lewes Rehoboth Hundred (31009)
Rooms
Other Rooms Living Room, Dining Room, Primary Bedroom, Kitchen, Family Room, Laundry, Loft, Additional Bedroom
Basement Full, Unfinished
Interior
Interior Features Attic, Kitchen - Eat-In, Kitchen - Island, Combination Kitchen/Living, WhirlPool/HotTub, Window Treatments
Hot Water Electric
Heating Heat Pump(s), Zoned
Cooling Central A/C, Heat Pump(s)
Flooring Carpet, Hardwood, Tile/Brick
Equipment Dishwasher, Disposal, Dryer - Electric, Icemaker, Refrigerator, Microwave, Oven/Range - Electric, Washer, Water Heater
Furnishings No
Fireplace N
Window Features Insulated,Screens
Appliance Dishwasher, Disposal, Dryer - Electric, Icemaker, Refrigerator, Microwave, Oven/Range - Electric, Washer, Water Heater
Exterior
Exterior Feature Patio(s)
Garage Spaces 2.0
Pool In Ground
Amenities Available Community Center, Pool - Outdoor, Swimming Pool
Water Access N
Roof Type Architectural Shingle,Metal
Porch Patio(s)
Total Parking Spaces 2
Garage Y
Building
Lot Description Landscaping
Story 2
Foundation Block
Sewer Public Sewer
Water Public
Architectural Style Other
Level or Stories 2
Additional Building Above Grade
Structure Type Vaulted Ceilings
New Construction N
Schools
School District Cape Henlopen
Others
Tax ID 334.00-12.00-123.02-59A
Ownership Fee Simple
SqFt Source Estimated
Acceptable Financing Cash, Conventional
Listing Terms Cash, Conventional
Financing Cash,Conventional
Read Less Info
Want to know what your home might be worth? Contact us for a FREE valuation!

Our team is ready to help you sell your home for the highest possible price ASAP

Bought with Lee Ann Wilkinson • Berkshire Hathaway HomeServices PenFed Realty



