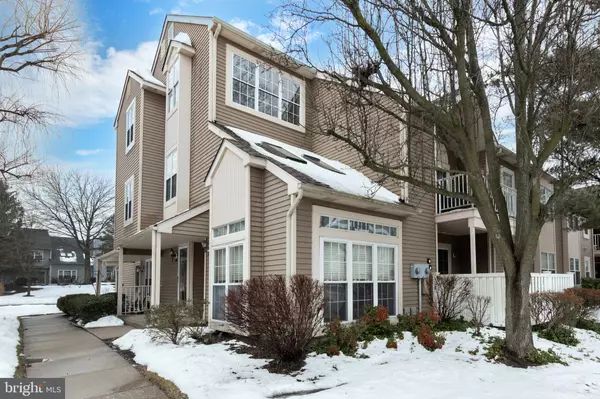For more information regarding the value of a property, please contact us for a free consultation.
Key Details
Sold Price $184,000
Property Type Single Family Home
Sub Type Unit/Flat/Apartment
Listing Status Sold
Purchase Type For Sale
Square Footage 1,188 sqft
Price per Sqft $154
Subdivision Players Place
MLS Listing ID NJCD2017274
Sold Date 04/11/22
Style Unit/Flat
Bedrooms 2
Full Baths 2
HOA Fees $230/mo
HOA Y/N Y
Abv Grd Liv Area 1,188
Originating Board BRIGHT
Year Built 1990
Annual Tax Amount $5,733
Tax Year 2021
Lot Dimensions 0.00 x 0.00
Property Description
Welcome to 2101 Wimbeldon Way. This "hard to find" first floor, end unit is a bright & spacious Garden model. Entering into the foyer you are greeted by the sunlight coming in through the step down Garden room. This room features two entire walls of windows with a vaulted ceiling, sky lights, a ceiling fan and custom stained glass accents above the windows. A true bonus area! The kitchen features tile flooring and white cabinets. There is a built in dishwasher, microwave and window/bar into the dining area. The dining room features a ceiling fan and a wall of mirrors with custom made clear shelving and accent lighting. You then enter the living room with sliding glass doors to access the very private, partially fenced in patio area. Outside on the patio there is also access to a storage room. Back inside, the living room is also open to the Garden Room and dining room which makes this a very open concept lay-out. Down the hall you will find a laundry room that also houses the mechanicals, a linen closet and the 1st full bathroom with tub/shower combo . This model also features two bedrooms. The large primary bedroom has a ceiling fan, walk-in closet and private full bath with shower stall . The second bedroom also has a large closet with full length mirrored closet doors.
There is neutral color carpets through-out the house and all neutral colored walls. This unit is move-in ready condition and just waiting for your special touch to make it truly shine!
Location
State NJ
County Camden
Area Gloucester Twp (20415)
Zoning RESIDENTIAL
Rooms
Other Rooms Living Room, Dining Room, Kitchen, Great Room, Bathroom 1, Bathroom 2
Main Level Bedrooms 2
Interior
Interior Features Carpet, Window Treatments, Tub Shower, Stall Shower, Stain/Lead Glass, Recessed Lighting
Hot Water Natural Gas
Heating Forced Air
Cooling Central A/C
Flooring Ceramic Tile, Carpet
Equipment Built-In Microwave, Dishwasher
Appliance Built-In Microwave, Dishwasher
Heat Source Natural Gas
Laundry Main Floor
Exterior
Exterior Feature Patio(s)
Garage Spaces 1.0
Parking On Site 1
Fence Privacy
Amenities Available Pool - Outdoor, Tennis Courts
Water Access N
Accessibility None
Porch Patio(s)
Total Parking Spaces 1
Garage N
Building
Story 1
Unit Features Garden 1 - 4 Floors
Foundation Slab
Sewer Public Sewer
Water Public
Architectural Style Unit/Flat
Level or Stories 1
Additional Building Above Grade, Below Grade
New Construction N
Schools
Elementary Schools Loring-Flemming E.S.
Middle Schools Glen Landing M.S.
High Schools Highland H.S.
School District Black Horse Pike Regional Schools
Others
Pets Allowed Y
HOA Fee Include Lawn Maintenance
Senior Community No
Tax ID 15-08003-00001-C2101
Ownership Condominium
Acceptable Financing Conventional, Cash
Listing Terms Conventional, Cash
Financing Conventional,Cash
Special Listing Condition Standard
Pets Allowed Breed Restrictions
Read Less Info
Want to know what your home might be worth? Contact us for a FREE valuation!

Our team is ready to help you sell your home for the highest possible price ASAP

Bought with Michele Kovalchek • BHHS Fox & Roach - Haddonfield



