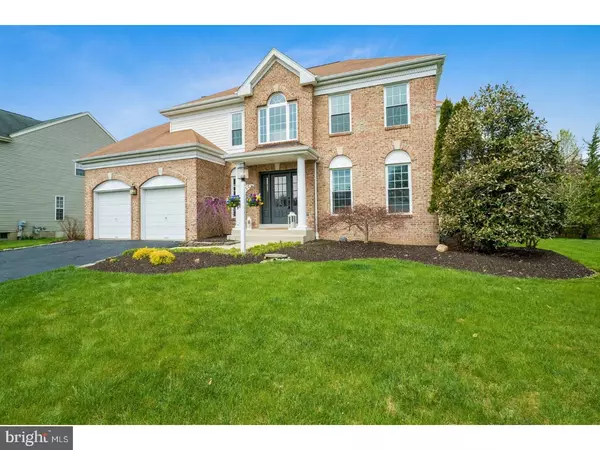For more information regarding the value of a property, please contact us for a free consultation.
Key Details
Sold Price $580,000
Property Type Single Family Home
Sub Type Detached
Listing Status Sold
Purchase Type For Sale
Square Footage 3,358 sqft
Price per Sqft $172
Subdivision Peddlers View
MLS Listing ID 1000481212
Sold Date 06/15/18
Style Traditional
Bedrooms 4
Full Baths 2
Half Baths 1
HOA Fees $50/ann
HOA Y/N Y
Abv Grd Liv Area 3,358
Originating Board TREND
Year Built 1997
Annual Tax Amount $6,195
Tax Year 2018
Lot Size 9,163 Sqft
Acres 0.21
Lot Dimensions 81X112
Property Description
Come see this beautifully landscaped, picturesque home located on a secluded street in the lovely Peddlers View neighborhood. This 3358 sq. ft., 4 bed 2.5 bath residence boasts a peaceful wooded view of mature trees and charming beautiful birds, open sun-drenched rooms with oversized French double hung windows, 6" molding, trim, and chair rail details, breezy ceiling fans, and modern updates. Enter your home through the grand central hall. French doors lead to your large formal living room and formal dining room. Continue back to find the open kitchen and family room. This updated eat-in kitchen is fitted with plenty of crisp white cabinetry, a pantry, dark granite counter-tops, an island, matching built-in stainless steel appliances and a powder room. An eat-in area with sliding glass doors overlook the lovely deck. Relax around the cozy fireplace in the family room with a large picture window framing the tree-lined view. The second floor features a lovely loft area, a spacious double door Master bedroom retreat complete with continuing picture windows, tray ceilings, a spacious closet, and an en-suite bath. The huge en-suite master bathroom is fitted with double vanities, a corner soaking tub, and a separate shower. On this floor, you also have 3 additional huge bedrooms with great closets, as well as an additional full bathroom with a double sink vanity. Enjoy seamless indoor/ outdoor entertaining on the expansive deck with space for a seating area, alfresco dining, and grilling. Here you will find plenty of green space and a raised flower bed in the fully fenced yard. Living at 616 Coach Drive, you are minutes from Peddlers Village Events and dining and minutes from transportation to Newark and New York. There is easy access to 611 and Interstate 202 providing nearby city convenience within a suburban setting. Don't miss out on this gem. Schedule an appointment to see your new home today!
Location
State PA
County Bucks
Area Solebury Twp (10141)
Zoning R1
Rooms
Other Rooms Living Room, Dining Room, Primary Bedroom, Bedroom 2, Bedroom 3, Kitchen, Family Room, Bedroom 1, Laundry, Other
Basement Full, Unfinished
Interior
Interior Features Kitchen - Eat-In
Hot Water Natural Gas
Heating Gas, Forced Air
Cooling Central A/C
Flooring Wood, Fully Carpeted, Vinyl, Tile/Brick
Fireplaces Number 1
Fireplace Y
Heat Source Natural Gas
Laundry Main Floor
Exterior
Exterior Feature Porch(es)
Garage Spaces 2.0
Fence Other
Water Access N
Roof Type Shingle
Accessibility None
Porch Porch(es)
Attached Garage 2
Total Parking Spaces 2
Garage Y
Building
Story 2
Sewer Public Sewer
Water Public
Architectural Style Traditional
Level or Stories 2
Additional Building Above Grade
New Construction N
Schools
School District New Hope-Solebury
Others
HOA Fee Include Common Area Maintenance,Lawn Maintenance,Snow Removal,Trash
Senior Community No
Tax ID 41-049-010
Ownership Fee Simple
Read Less Info
Want to know what your home might be worth? Contact us for a FREE valuation!

Our team is ready to help you sell your home for the highest possible price ASAP

Bought with Lynne Kelleher • BHHS Fox & Roach-Newtown



