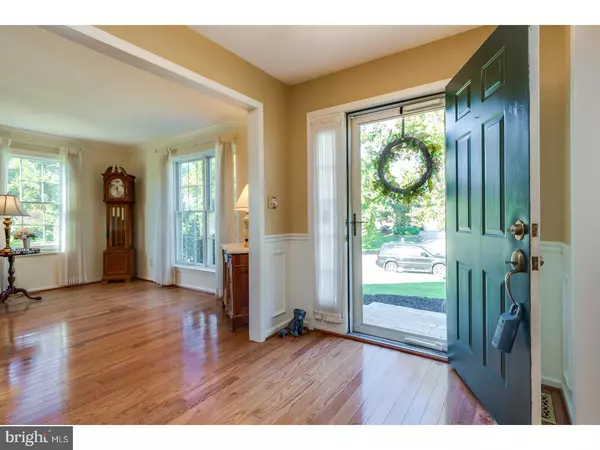For more information regarding the value of a property, please contact us for a free consultation.
Key Details
Sold Price $425,000
Property Type Single Family Home
Sub Type Detached
Listing Status Sold
Purchase Type For Sale
Square Footage 2,493 sqft
Price per Sqft $170
Subdivision Briarwood
MLS Listing ID 1000160866
Sold Date 06/15/18
Style Traditional
Bedrooms 4
Full Baths 2
Half Baths 1
HOA Y/N N
Abv Grd Liv Area 2,493
Originating Board TREND
Year Built 1992
Annual Tax Amount $11,341
Tax Year 2017
Lot Size 0.260 Acres
Acres 0.26
Lot Dimensions .00
Property Description
Get a head of the spring market, be settled by summer and beat the slow but sure rise in interest rates! Come see this beautiful 4 bed 2.5 bath with finished basement located in one of Marlton's most sought out communities, Briarwood. This Arlington model home has been cared for, maintained and upgraded by its original owners. Inside, rooms have been freshly painted neutral warm colors. Top of the line Dan Higgin's hardwood floors throughout the foyer, living, dining and kitchen area. Large cozy family room has carpeting and gas fireplace surrounded by custom built-ins. Fabulous working kitchen has been upgraded with granite counter-tops and stainless steel appliances. All new Pella, tilt-in windows including sliding glass door add extra beauty and warmth. Upstairs all 4 bedrooms are nice size with a large walk-in closet and full bath with soaking tub in the master bedroom. 5 Ceiling fans in the home,including all 4 bedrooms. Lots of recessed lighting throughout the kitchen work area and in the fully finished basement which offers plenty of open space for entertainment and closets for storage. Heat, A/C & HWH all within the past 8 years. BRAND NEW ROOF, October 2017!! Beautifully landscaped, fenced in private backyard with over-sized stamped concrete paver patio for outside entertaining and shed for storing all of your garden equipment and supplies. Briarwood is conveniently located in the center of Marlton, near top rated schools, restaurants, shopping, Phila, NYC & the shore!
Location
State NJ
County Burlington
Area Evesham Twp (20313)
Zoning RG-1
Rooms
Other Rooms Living Room, Dining Room, Primary Bedroom, Bedroom 2, Bedroom 3, Kitchen, Family Room, Bedroom 1, Laundry, Attic
Basement Full, Fully Finished
Interior
Interior Features Primary Bath(s), Butlers Pantry, Ceiling Fan(s), Kitchen - Eat-In
Hot Water Natural Gas
Heating Gas
Cooling Central A/C
Flooring Wood, Fully Carpeted
Fireplaces Number 1
Equipment Built-In Range, Oven - Self Cleaning, Dishwasher, Disposal
Fireplace Y
Window Features Energy Efficient,Replacement
Appliance Built-In Range, Oven - Self Cleaning, Dishwasher, Disposal
Heat Source Natural Gas
Laundry Main Floor
Exterior
Garage Spaces 5.0
Fence Other
Water Access N
Accessibility None
Total Parking Spaces 5
Garage N
Building
Story 2
Sewer Public Sewer
Water Public
Architectural Style Traditional
Level or Stories 2
Additional Building Above Grade
Structure Type 9'+ Ceilings
New Construction N
Schools
High Schools Cherokee
School District Lenape Regional High
Others
Senior Community No
Tax ID 13-00038 08-00005
Ownership Fee Simple
Acceptable Financing Conventional, VA, FHA 203(b)
Listing Terms Conventional, VA, FHA 203(b)
Financing Conventional,VA,FHA 203(b)
Read Less Info
Want to know what your home might be worth? Contact us for a FREE valuation!

Our team is ready to help you sell your home for the highest possible price ASAP

Bought with JoAnne Critelli • Century 21 Rauh & Johns



