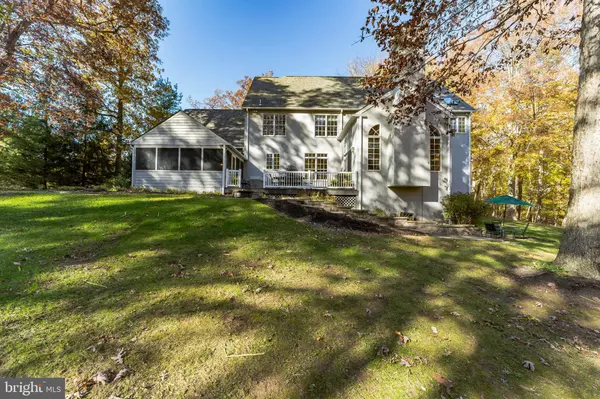For more information regarding the value of a property, please contact us for a free consultation.
Key Details
Sold Price $785,000
Property Type Single Family Home
Sub Type Detached
Listing Status Sold
Purchase Type For Sale
Square Footage 4,296 sqft
Price per Sqft $182
Subdivision Brandywine Ridge
MLS Listing ID PACT2011028
Sold Date 03/17/22
Style Traditional
Bedrooms 5
Full Baths 2
Half Baths 1
HOA Fees $27/ann
HOA Y/N Y
Abv Grd Liv Area 3,496
Originating Board BRIGHT
Year Built 1992
Annual Tax Amount $12,006
Tax Year 2022
Lot Size 9.400 Acres
Acres 9.4
Lot Dimensions 0.00 x 0.00
Property Description
Opportunity awaits... Location, Lifestyle, Community! Located in the highly regarded Brandywine Ridge development on 9.4 private acres in West Bradford Township.... this home is Chester County at its best! A spectacular five bedroom home with two and one half baths is finished top to bottom just waiting for you to make it your own! The grand two story foyer has hardwood floors that lead you in to a beautiful dining room and gourmet kitchen with brilliant views! An entertainers delight... there are two pantry's, a large center island, stainless steel appliances, 42" cabinetry, five burner gas cooktop, double wall ovens as well as a large Kohler porcelain double sink and granite countertops with easy access to the laundry mudroom with wet sink and storage. The vaulted ceilings in the Family Great room have exposed wood beams as well as a floor to ceiling, stone gas burning fireplace with a raised-hearth. Sliding doors bring you out to the updated Timber-Tek decking and oversized screened in porch with ceramic flooring to enjoy your beautiful surroundings all year long. There is an executive office as well as a formal Living room to complete this level. The primary bedroom has a vaulted ceiling as well as hardwood floors with an oversized bathroom to escape the long hours of the day to unwind and relax. A custom built in closet for him and her offers plenty of storage! There are four additional bedrooms that share a hall bathroom with two showers and dual vanities. Multiple linen and storage closets on this level. Last but not least is the partially finished lower level. Currently used as an art studio and recreation area with custom built in storage units. Access to the lower patio with a newly hardscaped walkway there is a home security system as well as an oversized two and one half garage. Downingtown Area School District and US News rated #2 in PA STEM School. Located in the gateway to Pennsylvania's beautiful Chester County and all of it's amenities, with easy access to major commuter routes, train and shopping nearby... Welcome Home!
Location
State PA
County Chester
Area West Bradford Twp (10350)
Zoning R10
Rooms
Other Rooms Living Room, Dining Room, Kitchen, Foyer, Great Room, Laundry, Office, Recreation Room, Screened Porch
Basement Partially Finished, Space For Rooms, Walkout Level, Windows, Rear Entrance, Poured Concrete, Improved, Heated
Interior
Interior Features Chair Railings, Crown Moldings, Family Room Off Kitchen, Formal/Separate Dining Room, Floor Plan - Traditional, Kitchen - Eat-In, Pantry, Primary Bath(s), Recessed Lighting, Soaking Tub, Studio, Upgraded Countertops, Wood Floors
Hot Water Natural Gas
Heating Forced Air
Cooling Central A/C
Flooring Hardwood, Carpet
Fireplaces Number 1
Fireplaces Type Mantel(s), Stone, Gas/Propane
Equipment Built-In Microwave, Cooktop, Dishwasher, Disposal, Oven - Double, Oven - Self Cleaning, Range Hood, Stainless Steel Appliances
Fireplace Y
Appliance Built-In Microwave, Cooktop, Dishwasher, Disposal, Oven - Double, Oven - Self Cleaning, Range Hood, Stainless Steel Appliances
Heat Source Natural Gas
Laundry Main Floor
Exterior
Parking Features Additional Storage Area, Garage - Side Entry, Other
Garage Spaces 6.0
Fence Electric
Utilities Available Cable TV, Electric Available, Natural Gas Available, Sewer Available, Water Available
Water Access N
View Trees/Woods
Roof Type Pitched,Shingle
Accessibility None
Attached Garage 2
Total Parking Spaces 6
Garage Y
Building
Story 3
Foundation Concrete Perimeter
Sewer Public Sewer
Water Public
Architectural Style Traditional
Level or Stories 3
Additional Building Above Grade, Below Grade
Structure Type 9'+ Ceilings,Dry Wall
New Construction N
Schools
High Schools Downingtown Stem Academy
School District Downingtown Area
Others
Pets Allowed N
HOA Fee Include Common Area Maintenance
Senior Community No
Tax ID 50-02 -0148
Ownership Fee Simple
SqFt Source Assessor
Security Features Security System
Acceptable Financing Cash, Conventional
Listing Terms Cash, Conventional
Financing Cash,Conventional
Special Listing Condition Standard
Read Less Info
Want to know what your home might be worth? Contact us for a FREE valuation!

Our team is ready to help you sell your home for the highest possible price ASAP

Bought with MATTHEW FETICK • Keller Williams Realty



