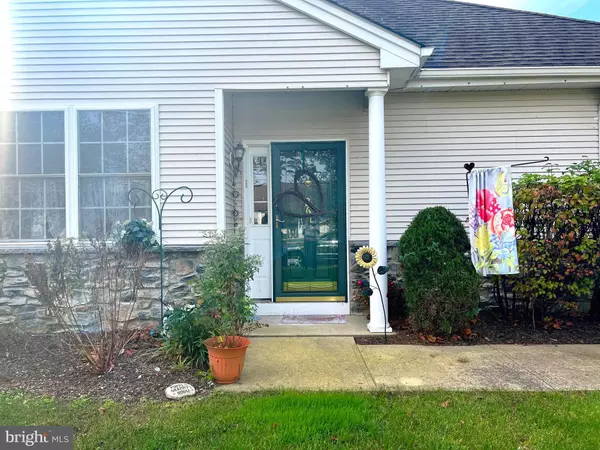For more information regarding the value of a property, please contact us for a free consultation.
Key Details
Sold Price $310,000
Property Type Single Family Home
Sub Type Twin/Semi-Detached
Listing Status Sold
Purchase Type For Sale
Square Footage 1,468 sqft
Price per Sqft $211
Subdivision Evergreen
MLS Listing ID NJME2006186
Sold Date 03/08/22
Style Ranch/Rambler,Traditional
Bedrooms 2
Full Baths 2
HOA Fees $190/mo
HOA Y/N Y
Abv Grd Liv Area 1,468
Originating Board BRIGHT
Year Built 2000
Annual Tax Amount $6,670
Tax Year 2021
Lot Size 3,990 Sqft
Acres 0.09
Lot Dimensions 38.00 x 105.00
Property Description
Welcome Home! Clean & Bright is this 2 Bedroom, 2 Full Bath End Unit Home in the Desirable 55+ Active Adult Community at Evergreen in Hamilton Township! Welcome to single level living! Entering through the Front Door you are met with Hardwood Floors and an Open Layout. Large Eat-In Kitchen features 42in Oak Cabinetry, Appliance Package, Pantry, & Breakfast Area. Dining Room and Living Room are both nicely sized and are separated by a lovely Gas Fireplace surrounded by Built-In Cabinetry. Master Suite is nicely sized and boasts Tray Ceiling, Ceiling Fan w/Light, Crown Molding, good closet space & Private Ensuite Master Bathroom with Stall Shower. Second Bedroom is Nicely Sized and conveniently located next to the 2nd Full Bathroom with Tub/Shower. Additional Features include Sunroom/Office Area, Lovely Backyard Deck, 1-Car Garage with Additional Storage & Separate Laundry Room with shelving. Enjoy all the Evergreen 55+ Community has to offer with In-Ground Outdoor Pool, Clubhouse, Travel Clubs & Social Events. Great Location! Close to Major Highways, Military Base, Public Transportation, Hospitals, Shopping, Restaurants, Parks & Schools!
Location
State NJ
County Mercer
Area Hamilton Twp (21103)
Zoning RESIDENTIAL
Rooms
Main Level Bedrooms 2
Interior
Interior Features Breakfast Area, Built-Ins, Ceiling Fan(s), Combination Kitchen/Dining, Dining Area, Entry Level Bedroom, Family Room Off Kitchen, Floor Plan - Open, Kitchen - Eat-In, Kitchen - Island, Primary Bath(s), Wood Floors
Hot Water Natural Gas
Heating Forced Air
Cooling Central A/C, Ceiling Fan(s)
Flooring Carpet, Hardwood
Fireplaces Number 1
Fireplaces Type Gas/Propane, Marble
Equipment Dishwasher, Dryer, Microwave, Oven/Range - Gas, Washer, Refrigerator
Fireplace Y
Appliance Dishwasher, Dryer, Microwave, Oven/Range - Gas, Washer, Refrigerator
Heat Source Natural Gas
Exterior
Exterior Feature Deck(s)
Parking Features Additional Storage Area, Garage - Front Entry, Garage Door Opener, Inside Access
Garage Spaces 2.0
Amenities Available Community Center, Fitness Center, Swimming Pool
Water Access N
Accessibility No Stairs
Porch Deck(s)
Attached Garage 1
Total Parking Spaces 2
Garage Y
Building
Story 1
Foundation Slab
Sewer Public Sewer
Water Public
Architectural Style Ranch/Rambler, Traditional
Level or Stories 1
Additional Building Above Grade, Below Grade
New Construction N
Schools
Elementary Schools Langtree E.S.
Middle Schools Crockett
High Schools Hamilton East-Steinert H.S.
School District Hamilton Township
Others
HOA Fee Include Common Area Maintenance,Health Club,Lawn Maintenance,Pool(s),Recreation Facility,Snow Removal,Trash
Senior Community Yes
Age Restriction 55
Tax ID 03-02167 01-00181
Ownership Fee Simple
SqFt Source Assessor
Special Listing Condition Standard
Read Less Info
Want to know what your home might be worth? Contact us for a FREE valuation!

Our team is ready to help you sell your home for the highest possible price ASAP

Bought with Isidoros V Ziakas • Keller Williams Real Estate - Princeton



