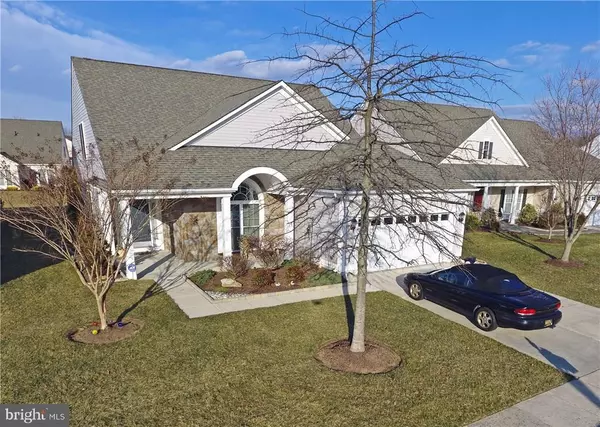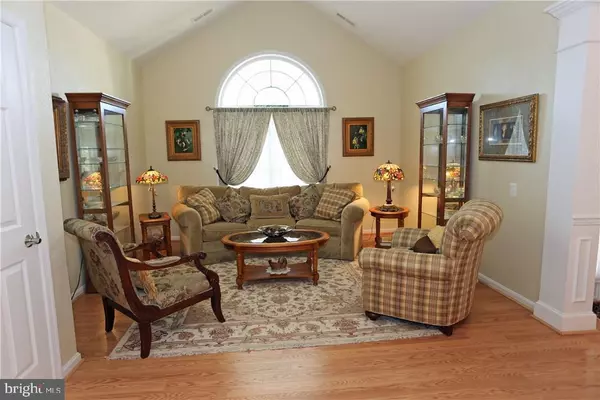For more information regarding the value of a property, please contact us for a free consultation.
Key Details
Sold Price $407,000
Property Type Single Family Home
Sub Type Detached
Listing Status Sold
Purchase Type For Sale
Square Footage 2,900 sqft
Price per Sqft $140
Subdivision Bay Crossing
MLS Listing ID 1001024284
Sold Date 03/16/17
Style Coastal,Rambler,Ranch/Rambler
Bedrooms 3
Full Baths 3
HOA Fees $264/ann
HOA Y/N Y
Abv Grd Liv Area 2,900
Originating Board SCAOR
Year Built 2006
Lot Size 7,440 Sqft
Acres 0.17
Lot Dimensions 63x120x70x120
Property Description
So much house and so close to everything. 55+ Community of Bay Crossing. Open floor plan is just perfect for entertaining. Hardwood floors, granite counters, beautiful stained glass pendant lights. Enjoy dinner in the formal dining room or eat your favorite breakfast in the eat-in kitchen. Take your pick where to sit to read you latest book: living room, family room or sun room. Sit by the fireplace in the winter and enjoy the outdoors on the paver patio in the summer. Master bath has both a soaking tub and separate tiled shower. Company coming? No problem. Let them use either the second bedroom on the first floor or the third bedroom on the second floor. Both have a separate bath. Second floor loft gives them the chance to sit and relax before bed. Community pool and Clubhouse. See it today! Bay Crossing - a place you can call home!
Location
State DE
County Sussex
Area Lewes Rehoboth Hundred (31009)
Rooms
Other Rooms Living Room, Dining Room, Primary Bedroom, Kitchen, Family Room, Laundry, Loft, Additional Bedroom
Interior
Interior Features Attic, Kitchen - Eat-In, Entry Level Bedroom, Ceiling Fan(s), WhirlPool/HotTub, Window Treatments
Hot Water Propane
Heating Forced Air, Propane
Cooling Central A/C
Flooring Carpet, Hardwood, Tile/Brick
Fireplaces Number 1
Fireplaces Type Gas/Propane
Equipment Dishwasher, Disposal, Dryer - Electric, Icemaker, Refrigerator, Microwave, Oven/Range - Gas, Washer, Water Heater
Furnishings No
Fireplace Y
Window Features Insulated,Screens
Appliance Dishwasher, Disposal, Dryer - Electric, Icemaker, Refrigerator, Microwave, Oven/Range - Gas, Washer, Water Heater
Heat Source Bottled Gas/Propane
Exterior
Exterior Feature Patio(s), Porch(es)
Parking Features Garage Door Opener
Amenities Available Retirement Community, Community Center, Fitness Center, Party Room, Jog/Walk Path, Pool - Outdoor, Swimming Pool, Tennis Courts
Water Access N
Roof Type Architectural Shingle
Porch Patio(s), Porch(es)
Garage Y
Building
Lot Description Cleared, Landscaping
Story 2
Foundation Slab
Sewer Public Sewer
Water Public
Architectural Style Coastal, Rambler, Ranch/Rambler
Level or Stories 2
Additional Building Above Grade
New Construction N
Schools
School District Cape Henlopen
Others
HOA Fee Include Lawn Maintenance
Senior Community Yes
Age Restriction 55
Tax ID 334-06.00-1511.00
Ownership Fee Simple
SqFt Source Estimated
Acceptable Financing Cash, Conventional
Listing Terms Cash, Conventional
Financing Cash,Conventional
Read Less Info
Want to know what your home might be worth? Contact us for a FREE valuation!

Our team is ready to help you sell your home for the highest possible price ASAP

Bought with Patricia Piemontese • Long & Foster Real Estate, Inc.



