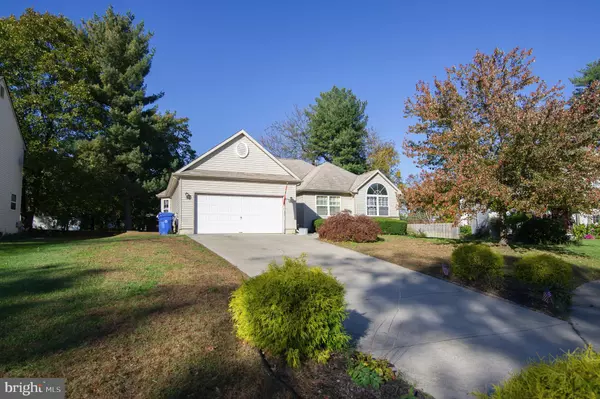For more information regarding the value of a property, please contact us for a free consultation.
Key Details
Sold Price $315,000
Property Type Single Family Home
Sub Type Detached
Listing Status Sold
Purchase Type For Sale
Square Footage 1,604 sqft
Price per Sqft $196
Subdivision Woods At Sheffield
MLS Listing ID NJGL2006748
Sold Date 12/22/21
Style Ranch/Rambler
Bedrooms 3
Full Baths 3
HOA Y/N N
Abv Grd Liv Area 1,604
Originating Board BRIGHT
Year Built 1996
Annual Tax Amount $7,747
Tax Year 2021
Lot Size 9,757 Sqft
Acres 0.22
Lot Dimensions 87X122
Property Description
Welcome to this fantastic three bedroom, three full bath rancher with abundant curb appeal. Come inside through the gorgeous beveled glass, side lit front door and discover a large foyer area with open view to the family room where natural light pours in. Discover the gorgeous fireplace and mantle, large windows, vaulted ceilings, and durable Pergo style flooring. Continue through to the large formal dining room which boasts plenty of room for all of the family gatherings. Next into the spacious eat-in kitchen to find a stainless steel refrigerator, white cabinetry, and a glass cooktop. A delightful bow window and large sliding glass door make this a bright space to cook and eat in. Grill and entertain conveniently with access to the back patio through the large sliding door. Also through the kitchen, find a spacious laundry room which leads to the garage and grand basement. Downstairs, a theater room, possible fourth bedroom, recreation room, home gym, full bathroom with soaking jet tub, and separate water closet make this space almost seem like a "bonus home" instead of bonus space. Back on the main level, the master bedroom has plenty of space for clothes in the his and hers closets, room for large furniture, and an ensuite with soaking tub. Also find two nicely sized bedrooms with plenty of closet space. In one of the bedrooms, vaulted ceilings make room for the large half moon bonus window. A full bath with large shower is also on the main level. Schedule your tour of this amazing property today to find your new place to call "home".
* Showings on Thursdays and Sundays Only between 6-8pm
Location
State NJ
County Gloucester
Area Glassboro Boro (20806)
Zoning R5
Rooms
Basement Full
Main Level Bedrooms 3
Interior
Hot Water Natural Gas
Heating Forced Air
Cooling Central A/C
Fireplaces Number 1
Furnishings No
Fireplace Y
Heat Source Natural Gas
Laundry Main Floor
Exterior
Exterior Feature Patio(s)
Parking Features Inside Access
Garage Spaces 2.0
Water Access N
Accessibility None
Porch Patio(s)
Attached Garage 2
Total Parking Spaces 2
Garage Y
Building
Story 1
Foundation Concrete Perimeter
Sewer Public Sewer
Water Public
Architectural Style Ranch/Rambler
Level or Stories 1
Additional Building Above Grade, Below Grade
Structure Type Cathedral Ceilings
New Construction N
Schools
High Schools Glassboro H.S.
School District Glassboro Public Schools
Others
Senior Community No
Tax ID 06-00408 26-00004
Ownership Fee Simple
SqFt Source Assessor
Special Listing Condition Standard
Read Less Info
Want to know what your home might be worth? Contact us for a FREE valuation!

Our team is ready to help you sell your home for the highest possible price ASAP

Bought with Brandon A Keller • EXP Realty, LLC



