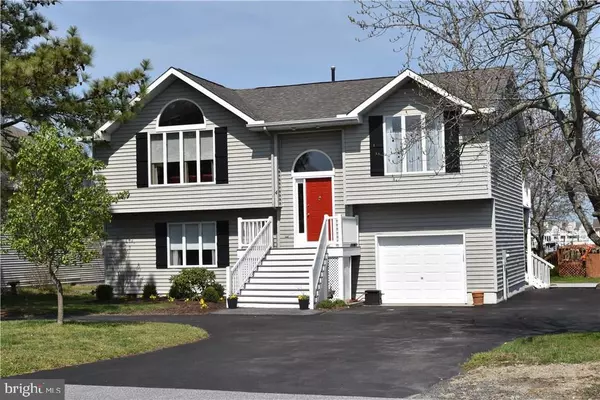For more information regarding the value of a property, please contact us for a free consultation.
Key Details
Sold Price $479,000
Property Type Single Family Home
Sub Type Detached
Listing Status Sold
Purchase Type For Sale
Square Footage 2,301 sqft
Price per Sqft $208
Subdivision None Available
MLS Listing ID 1001481592
Sold Date 10/31/17
Style Inverted Floorplan,Split Foyer
Bedrooms 4
Full Baths 2
Half Baths 1
HOA Fees $115/ann
HOA Y/N Y
Abv Grd Liv Area 2,301
Originating Board SCAOR
Year Built 1989
Lot Size 10,890 Sqft
Acres 0.25
Property Description
LIVING IS EASY with your own private dock and this impressive gener ously spaced waterfront home offering a coastal floor plan with beautiful, unencumbered elevated water views, and perfectly situated at the end of Pintail Canal with direct access to coastal waterways. The open floor plan has four spacious bedrooms, two and a half baths, and a sleek and stylish gourmet kitchen with granite countertops that flows through to the dining room and offers serene elevated water views. Two spacious living areas provide you with plentiful space and the abundance of windows flood this home with bright coastal sunshine and the glow of the night sky over Ocean City. The sunroom opens up to a sunny upper deck, and beneath the upper deck, another ground level deck provides the perfect spot for outdoor entertaining on a grand or intimate scale. A wooden walkway meanders through the back yard to the dock where you can dock your watercraft, or just sit and relax while casually crabbing or fishing.
Location
State MD
County Worcester
Area Lewes Rehoboth Hundred (31009)
Interior
Interior Features Attic, Breakfast Area, Ceiling Fan(s), Window Treatments
Hot Water Natural Gas
Heating Forced Air
Cooling Central A/C, Zoned
Flooring Laminated
Fireplaces Number 1
Fireplaces Type Gas/Propane
Equipment Dishwasher, Disposal, Exhaust Fan, Icemaker, Refrigerator, Microwave, Oven/Range - Gas, Range Hood, Washer/Dryer Hookups Only, Water Heater
Furnishings No
Fireplace Y
Window Features Insulated,Screens
Appliance Dishwasher, Disposal, Exhaust Fan, Icemaker, Refrigerator, Microwave, Oven/Range - Gas, Range Hood, Washer/Dryer Hookups Only, Water Heater
Heat Source Natural Gas
Exterior
Exterior Feature Deck(s), Porch(es)
Parking Features Garage Door Opener
Amenities Available Basketball Courts, Boat Dock/Slip, Cable, Community Center, Golf Club, Golf Course, Jog/Walk Path, Marina/Marina Club, Tot Lots/Playground, Swimming Pool, Pool Mem Avail, Pool - Outdoor, Tennis Courts
Water Access Y
View Canal
Roof Type Architectural Shingle
Porch Deck(s), Porch(es)
Garage Y
Building
Lot Description Bulkheaded
Story 2
Foundation Block, Crawl Space
Sewer Public Sewer
Water Public
Architectural Style Inverted Floorplan, Split Foyer
Level or Stories 2
Additional Building Above Grade
Structure Type Vaulted Ceilings
New Construction N
Others
Tax ID 03-076423
Ownership Fee Simple
SqFt Source Estimated
Acceptable Financing Cash, Conventional, FHA, USDA
Listing Terms Cash, Conventional, FHA, USDA
Financing Cash,Conventional,FHA,USDA
Read Less Info
Want to know what your home might be worth? Contact us for a FREE valuation!

Our team is ready to help you sell your home for the highest possible price ASAP

Bought with Frances Sterling • ERA Martin Associates



