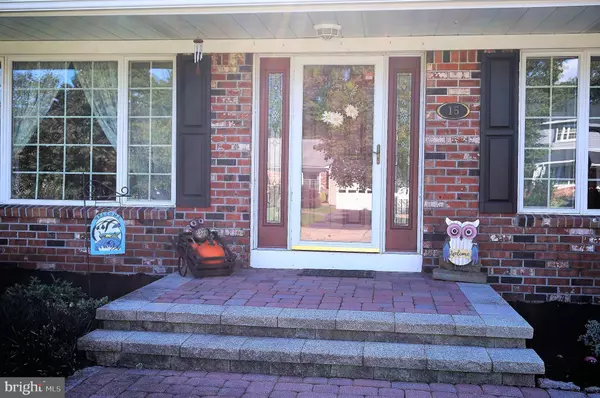For more information regarding the value of a property, please contact us for a free consultation.
Key Details
Sold Price $480,000
Property Type Single Family Home
Sub Type Detached
Listing Status Sold
Purchase Type For Sale
Square Footage 2,341 sqft
Price per Sqft $205
Subdivision Terrace Green
MLS Listing ID NJME2005100
Sold Date 11/19/21
Style Colonial
Bedrooms 4
Full Baths 2
Half Baths 1
HOA Y/N N
Abv Grd Liv Area 2,341
Originating Board BRIGHT
Year Built 1974
Annual Tax Amount $10,180
Tax Year 2020
Lot Size 10,062 Sqft
Acres 0.23
Lot Dimensions 86.00 x 117.00
Property Description
Move right into this well-maintained center hall colonial in Hamilton! From the moment you come through the large front foyer you will feel like you are at home! On the first floor you will find a large eat-in kitchen that features granite countertops and a large living room that has a large window that lets in lots of natural light. On the first floor you will also find a large family room, dining room, laundry room, half bath and sunroom where you can sit and enjoy your morning coffee. All of the rooms on the first-floor feature hardwood floors with the exception of the kitchen and sunroom which have tiled floors. On the second-floor you will find the main bedroom with a private bathroom, a changing area, and lots of closet space. Also on the second floor are 3 other good-sized bedrooms and another full bathroom. All bedrooms feature hardwood flooring. In the fenced in backyard is a 32 x 16 inground pool with newer liner and steps and a patio to entertain family and friends. As if you need more space there is a partially finished basement that has a large recreation room great for entertaining and separate area for storage. This home also features two zone air conditioning, radiant heating with multiple zones throughout the home, Anderson and Pella windows, a new Pella front door, and 200 AMP service. Come check out this great house and make it your new home!
Location
State NJ
County Mercer
Area Hamilton Twp (21103)
Zoning RES
Rooms
Other Rooms Living Room, Dining Room, Bedroom 2, Bedroom 3, Bedroom 4, Kitchen, Family Room, Foyer, Bedroom 1, Sun/Florida Room, Laundry, Recreation Room
Basement Full, Partially Finished
Interior
Hot Water Natural Gas
Heating Radiant, Zoned
Cooling Central A/C, Zoned
Fireplace N
Heat Source Natural Gas
Exterior
Parking Features Inside Access
Garage Spaces 2.0
Pool In Ground
Water Access N
Accessibility None
Attached Garage 2
Total Parking Spaces 2
Garage Y
Building
Story 2
Foundation Block
Sewer Public Sewer
Water Public
Architectural Style Colonial
Level or Stories 2
Additional Building Above Grade, Below Grade
New Construction N
Schools
Elementary Schools Morgan
Middle Schools Reynolds
High Schools Nottingham
School District Hamilton Township
Others
Senior Community No
Tax ID 03-01620-00006
Ownership Fee Simple
SqFt Source Assessor
Special Listing Condition Standard
Read Less Info
Want to know what your home might be worth? Contact us for a FREE valuation!

Our team is ready to help you sell your home for the highest possible price ASAP

Bought with Philip Angarone • ERA Central Realty Group - Bordentown



