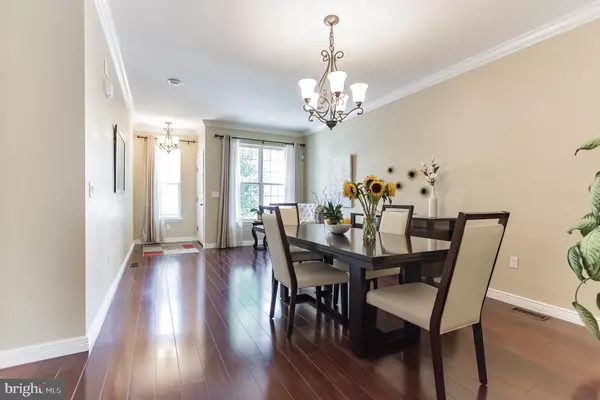For more information regarding the value of a property, please contact us for a free consultation.
Key Details
Sold Price $315,000
Property Type Condo
Sub Type Condo/Co-op
Listing Status Sold
Purchase Type For Sale
Square Footage 1,979 sqft
Price per Sqft $159
Subdivision Grande At Rancocas C
MLS Listing ID NJBL2006136
Sold Date 11/15/21
Style Contemporary
Bedrooms 3
Full Baths 2
Half Baths 2
Condo Fees $40/mo
HOA Fees $205/mo
HOA Y/N Y
Abv Grd Liv Area 1,979
Originating Board BRIGHT
Year Built 2003
Annual Tax Amount $8,617
Tax Year 2020
Lot Dimensions 0.00 x 0.00
Property Description
Welcome to The Grande At Rancocas Creek. This sunny and spacious meticulously maintained townhome is move in ready and waiting for you! As you enter the home, appreciate the soothing color scheme, high ceilings, crown molding and warm hardwood floors. Ceiling fans are an added bonus in nearly every room of this home. Host dinners in the formal dining area or enjoy a cozy evening in the living room around the elegant gas fireplace with marble surround. Right off the eat-in kitchen, you can step out to the deck - the perfect place to enjoy outside meals in the warmer months. The open flow of the home lends itself to entertaining both inside and out. Upstairs, you will find the expansive primary bedroom featuring a bow window, tray ceiling, walk-in closet, and ensuite bath with double sinks, soaking tub and shower stall. Completing the second level are 2 more bedrooms, a full hall bath and loft space currently being used as an office. A fully finished basement, the perfect party room, features a gorgeous built-in wet bar with granite countertops and provides flexible space to relax and unwind or entertain. A half bath completes the basement level. The garage, enhanced with easy walkup storage access adds to ease of living. Enjoy the amenities of the community including pool, tennis courts, and clubhouse. This location is convenient to shopping and dining with easy access to RT 130 and 295.
Location
State NJ
County Burlington
Area Delran Twp (20310)
Zoning RES
Rooms
Other Rooms Dining Room, Primary Bedroom, Bedroom 2, Kitchen, Family Room, Basement, Bedroom 1, Loft, Primary Bathroom
Basement Full, Drainage System, Fully Finished
Interior
Interior Features Primary Bath(s), Butlers Pantry, Ceiling Fan(s), WhirlPool/HotTub, Wet/Dry Bar, Stall Shower, Dining Area, Attic/House Fan
Hot Water Natural Gas
Heating Forced Air
Cooling Central A/C
Flooring Carpet, Tile/Brick, Wood
Fireplaces Number 1
Fireplaces Type Marble, Gas/Propane
Equipment Built-In Range, Oven - Self Cleaning, Dishwasher, Disposal
Fireplace Y
Window Features Bay/Bow
Appliance Built-In Range, Oven - Self Cleaning, Dishwasher, Disposal
Heat Source Natural Gas
Laundry Upper Floor
Exterior
Exterior Feature Deck(s), Porch(es)
Parking Features Inside Access, Garage Door Opener, Oversized
Garage Spaces 1.0
Utilities Available Cable TV
Amenities Available Swimming Pool, Tennis Courts, Club House
Water Access N
Roof Type Pitched,Shingle
Accessibility Other
Porch Deck(s), Porch(es)
Attached Garage 1
Total Parking Spaces 1
Garage Y
Building
Lot Description Level, Front Yard
Story 2
Foundation Concrete Perimeter
Sewer Public Sewer
Water Public
Architectural Style Contemporary
Level or Stories 2
Additional Building Above Grade, Below Grade
Structure Type 9'+ Ceilings
New Construction N
Schools
School District Delran Township Public Schools
Others
Pets Allowed Y
HOA Fee Include Pool(s),Common Area Maintenance,Ext Bldg Maint,Lawn Maintenance,Snow Removal,Trash,Electricity,Parking Fee,Insurance,Health Club,Management
Senior Community No
Tax ID 10-00118-00004-C108
Ownership Condominium
Security Features Security System
Acceptable Financing Cash, Conventional, FHA, VA
Listing Terms Cash, Conventional, FHA, VA
Financing Cash,Conventional,FHA,VA
Special Listing Condition Standard
Pets Allowed Dogs OK, Cats OK
Read Less Info
Want to know what your home might be worth? Contact us for a FREE valuation!

Our team is ready to help you sell your home for the highest possible price ASAP

Bought with Cherie Davis • BHHS Fox & Roach - Princeton



