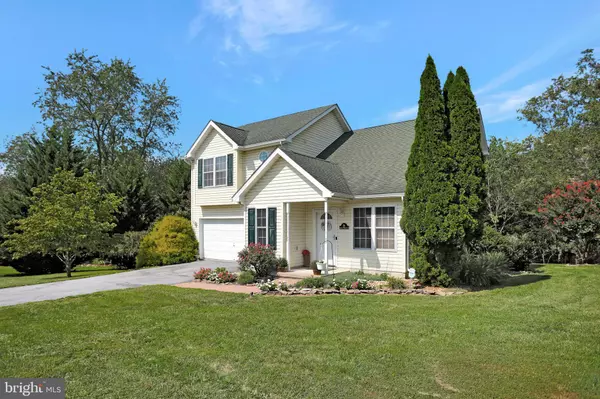For more information regarding the value of a property, please contact us for a free consultation.
Key Details
Sold Price $246,000
Property Type Single Family Home
Sub Type Detached
Listing Status Sold
Purchase Type For Sale
Square Footage 1,408 sqft
Price per Sqft $174
Subdivision Fairview Orchard
MLS Listing ID WVBE2002532
Sold Date 10/25/21
Style Traditional
Bedrooms 3
Full Baths 2
Half Baths 1
HOA Fees $16/ann
HOA Y/N Y
Abv Grd Liv Area 1,408
Originating Board BRIGHT
Year Built 2004
Annual Tax Amount $2,146
Tax Year 2021
Lot Size 0.420 Acres
Acres 0.42
Property Description
Dont miss this opportunity, a beautiful traditional two-story home in the Fairview Orchard subdivision located in the Baker Heights area of Berkeley County. This well maintained three bedroom and two and half bathroom is a must see. When entering through the front door you will feel the comfort of home having an open floor plan design with a spacious living room with cathedral ceiling and adjoining dining room and kitchen. The kitchen includes a must-have pantry closet with decorative door and easy access to the laundry room and attached two car garage. Beautiful hardwood floors are throughout the main level. All three bedrooms are located upstairs along with the spacious primary bathroom and second full bathroom. The home includes updated appliances with water softener and radon systems already in place. The home is situated on a beautifully well maintained .42 acre lot with a back yard that backs up to a view of trees. You can enjoy this back yard serenity with your favorite cup of coffee or a family BBQ from the large attached deck accessible from the dining/kitchen rooms. The home is centrally located between Martinsburg and Charles Town, WV, easy access to Hwy 9, minutes from the VA hospital, 10 minutes from I-81 and an easy commute to either Fredrick, Md or Leesburg, Va.
Location
State WV
County Berkeley
Zoning KEARNEYSVILLE
Rooms
Other Rooms Living Room, Dining Room, Primary Bedroom, Bedroom 2, Kitchen, Bedroom 1, Laundry, Bathroom 1, Primary Bathroom, Half Bath
Interior
Interior Features Floor Plan - Traditional
Hot Water Electric
Heating Heat Pump(s)
Cooling Central A/C
Fireplace N
Heat Source Electric
Laundry Main Floor
Exterior
Exterior Feature Deck(s)
Parking Features Garage - Front Entry
Garage Spaces 4.0
Water Access N
Roof Type Shingle
Accessibility None
Porch Deck(s)
Attached Garage 2
Total Parking Spaces 4
Garage Y
Building
Lot Description Backs to Trees
Story 2
Foundation Permanent
Sewer Public Sewer
Water Public
Architectural Style Traditional
Level or Stories 2
Additional Building Above Grade, Below Grade
New Construction N
Schools
School District Berkeley County Schools
Others
Senior Community No
Tax ID 01 11M005300000000
Ownership Fee Simple
SqFt Source Estimated
Acceptable Financing Cash, Conventional, FHA, USDA, VA
Horse Property N
Listing Terms Cash, Conventional, FHA, USDA, VA
Financing Cash,Conventional,FHA,USDA,VA
Special Listing Condition Standard
Read Less Info
Want to know what your home might be worth? Contact us for a FREE valuation!

Our team is ready to help you sell your home for the highest possible price ASAP

Bought with Terri Ann Way • Exit Success Realty



