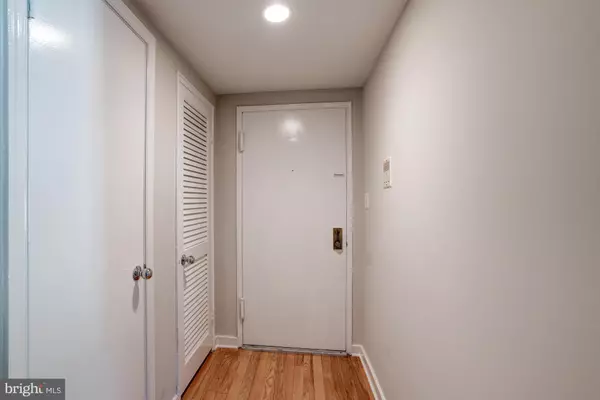For more information regarding the value of a property, please contact us for a free consultation.
Key Details
Sold Price $312,000
Property Type Condo
Sub Type Condo/Co-op
Listing Status Sold
Purchase Type For Sale
Square Footage 843 sqft
Price per Sqft $370
Subdivision Rock Creek Gardens
MLS Listing ID MDMC2014976
Sold Date 10/06/21
Style Colonial
Bedrooms 2
Full Baths 1
Condo Fees $414/mo
HOA Y/N N
Abv Grd Liv Area 843
Originating Board BRIGHT
Year Built 1948
Annual Tax Amount $2,864
Tax Year 2020
Property Description
Bright top floor home located in sought-after Rock Creek Gardens. A peaceful, tree-filled community with a phenomenally convenient location. The home is in turnkey condition. Gleaming, just refinished, oak flooring throughout. Spacious living/dining room and bright open kitchen layout. Stainless/granite finishes. Brand new range and refrigerator (refrig. on order). Wood-burning fireplace, private washer/dryer, thermopane windows, recessed lighting and more. A wonderful opportunity to live in this joy of a home. You'll be spoiled by the convenience. Neighborhood shopping center across the street includes 3 restaurants including the famous Parkway Deli. The best deli in town. Health club, grocery store, dry cleaners and more. Moments to downtown Silver Spring, Bethesda and downtown D.C.. Ride-On bus service nearly at your door. Rock Creek Park a couple of blocks away. So much goodness and a good value. These don't last! Please note: some images are virtual, including the refrigerator. A new one is on order.
Location
State MD
County Montgomery
Zoning R20
Rooms
Other Rooms Living Room, Primary Bedroom, Bedroom 2, Kitchen
Main Level Bedrooms 2
Interior
Interior Features Combination Dining/Living, Window Treatments, Wood Floors, Flat, Floor Plan - Open
Hot Water Natural Gas
Heating Heat Pump(s)
Cooling Heat Pump(s)
Flooring Hardwood, Ceramic Tile
Fireplaces Number 1
Fireplaces Type Equipment, Screen
Equipment Built-In Microwave, Disposal, Dishwasher, Dryer - Electric, Dryer - Front Loading, Microwave, Oven - Self Cleaning, Oven/Range - Electric, Refrigerator, Stainless Steel Appliances, Washer - Front Loading, Washer/Dryer Stacked
Furnishings No
Fireplace Y
Window Features Double Pane
Appliance Built-In Microwave, Disposal, Dishwasher, Dryer - Electric, Dryer - Front Loading, Microwave, Oven - Self Cleaning, Oven/Range - Electric, Refrigerator, Stainless Steel Appliances, Washer - Front Loading, Washer/Dryer Stacked
Heat Source Electric
Laundry Dryer In Unit, Washer In Unit
Exterior
Garage Spaces 1.0
Utilities Available Electric Available, Sewer Available, Water Available
Amenities Available Pool - Outdoor, Common Grounds
Water Access N
View Courtyard, Trees/Woods
Roof Type Flat
Accessibility None
Total Parking Spaces 1
Garage N
Building
Lot Description Backs to Trees, Landscaping
Story 1
Unit Features Garden 1 - 4 Floors
Sewer Public Sewer
Water Public
Architectural Style Colonial
Level or Stories 1
Additional Building Above Grade, Below Grade
Structure Type Dry Wall,Plaster Walls
New Construction N
Schools
Elementary Schools Rock Creek Forest
Middle Schools Westland
High Schools Bethesda-Chevy Chase
School District Montgomery County Public Schools
Others
Pets Allowed Y
HOA Fee Include Common Area Maintenance,Gas,Insurance,Pool(s),Reserve Funds,Snow Removal,Trash,Water,Lawn Maintenance,Road Maintenance,Sewer,Ext Bldg Maint,Custodial Services Maintenance
Senior Community No
Tax ID 161302020008
Ownership Condominium
Security Features 24 hour security,Main Entrance Lock,Smoke Detector
Acceptable Financing Conventional, Cash
Horse Property N
Listing Terms Conventional, Cash
Financing Conventional,Cash
Special Listing Condition Standard
Pets Allowed Cats OK, Dogs OK, Number Limit
Read Less Info
Want to know what your home might be worth? Contact us for a FREE valuation!

Our team is ready to help you sell your home for the highest possible price ASAP

Bought with Gail A Carter • Maven Realty, LLC



