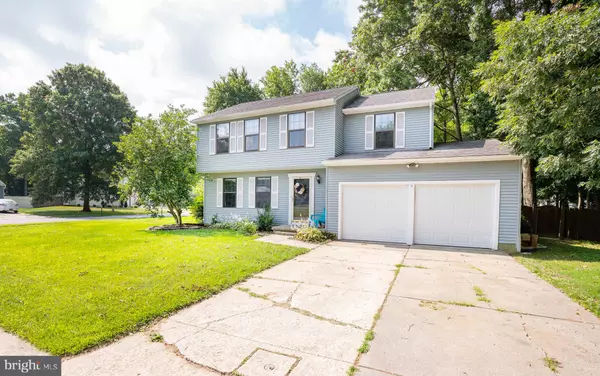For more information regarding the value of a property, please contact us for a free consultation.
Key Details
Sold Price $325,000
Property Type Single Family Home
Sub Type Detached
Listing Status Sold
Purchase Type For Sale
Square Footage 1,800 sqft
Price per Sqft $180
Subdivision Wrangle Hill Estates
MLS Listing ID DENC2001292
Sold Date 08/31/21
Style Colonial
Bedrooms 4
Full Baths 2
Half Baths 1
HOA Fees $3/ann
HOA Y/N Y
Abv Grd Liv Area 1,800
Originating Board BRIGHT
Year Built 1989
Annual Tax Amount $3,414
Tax Year 2021
Lot Size 0.290 Acres
Acres 0.29
Lot Dimensions 95.60 x 131.60
Property Description
Welcome to 496 Granger Dr. Pride in ownership really shows throughout. This 4-bedroom 2.5 bath home is ready for you just to just move in and enjoy! Walk in and notice the luxury vinyl plank flooring throughout. The kitchen is open and leads right to the family room which is perfect for entertaining. Need even more space for you or the family? Enjoy your big screened in porch that had all weather carpet installed within the last 3 years. Make your way up the refinished staircase where you will find 4 spacious bedrooms that includes an updated master bedroom, bath and hall bath. Also, each room comes with its own ceiling fan. This home provides you all the space you need, but still gives you the cozy feel. All of this home is missing is YOU. Recent updates include the following: New AC condensing unit (May 2021,), Hot Water Heater (6 years old), New Fascia on front of house (3 years), New garage doors (3 years). This home is perfectly located within minutes of route 40, 896, and route 1. Dont miss out on your opportunity to own a great home, in a great location, for a GREAT price.
**Highest & Final Deadline by 7/15 @ 8pm. Seller to respond by 7/16 @ noon**
Location
State DE
County New Castle
Area Newark/Glasgow (30905)
Zoning NC10
Rooms
Other Rooms Living Room, Dining Room, Primary Bedroom, Bedroom 2, Bedroom 3, Bedroom 4, Kitchen, Family Room, Laundry
Interior
Hot Water Electric
Heating Heat Pump(s)
Cooling Central A/C
Fireplaces Number 1
Fireplaces Type Wood
Fireplace Y
Heat Source Electric
Laundry Main Floor
Exterior
Parking Features Garage - Front Entry
Garage Spaces 6.0
Fence Fully, Privacy
Water Access N
Accessibility None
Attached Garage 2
Total Parking Spaces 6
Garage Y
Building
Story 2
Foundation Crawl Space
Sewer Public Sewer
Water Public
Architectural Style Colonial
Level or Stories 2
Additional Building Above Grade, Below Grade
New Construction N
Schools
Elementary Schools Keene
Middle Schools Gauger-Cobbs
High Schools Glasgow
School District Christina
Others
Senior Community No
Tax ID 11-033.40-147
Ownership Fee Simple
SqFt Source Assessor
Acceptable Financing Cash, Conventional, FHA, VA
Listing Terms Cash, Conventional, FHA, VA
Financing Cash,Conventional,FHA,VA
Special Listing Condition Standard
Read Less Info
Want to know what your home might be worth? Contact us for a FREE valuation!

Our team is ready to help you sell your home for the highest possible price ASAP

Bought with Johanna Novack • Pantano Real Estate Inc



