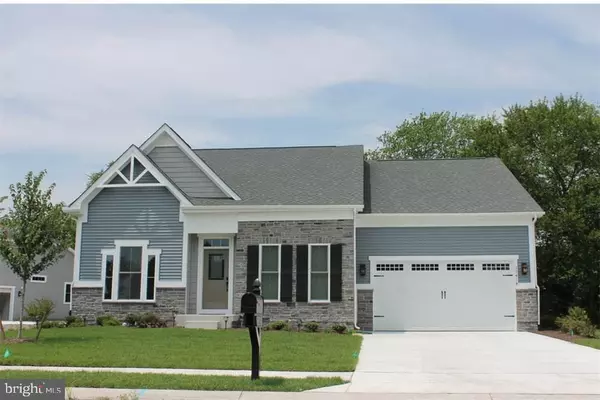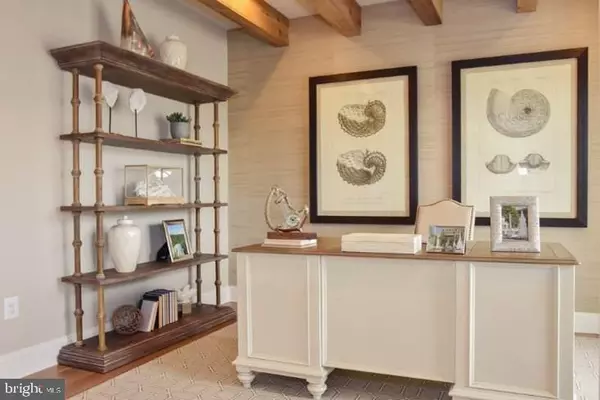For more information regarding the value of a property, please contact us for a free consultation.
Key Details
Sold Price $468,000
Property Type Single Family Home
Sub Type Detached
Listing Status Sold
Purchase Type For Sale
Square Footage 2,821 sqft
Price per Sqft $165
Subdivision Woods At Arnell Creek
MLS Listing ID 1001033988
Sold Date 03/17/18
Style Contemporary,Craftsman
Bedrooms 4
Full Baths 3
HOA Fees $132/ann
HOA Y/N Y
Abv Grd Liv Area 2,821
Originating Board SCAOR
Year Built 2018
Lot Size 10,049 Sqft
Acres 0.23
Lot Dimensions 95x105
Property Description
Your new home at the beach is ready! This never lived in Ocean Breeze has 4 bedrooms & 3 baths on a private wooded homesite. Start your day with a cup of coffee in your morning room or retreat to your screened porch overlooking mature woods. End your day cooking a lovely meal in the gourmet kitchen and converse at your large kitchen island. Then, cozy up to your gas fireplace and enjoy your thoughtfully designed great room built-ins. Design features include: 5" engineered hardwood floors throughout the main living areas, stunning hazelnut kitchen cabinets, granite countertops, and stainless steel appliances. The Woods at Arnell Creek is an intimate community of just 32 home sites, just moments from downtown Rehoboth Beach. County Taxes TBD. Irrigation included, along with individual well. Initial Buyer Capital Contribution of $250 at Settlement. Starting at 2,193 square feet! Photos of a model home. On-site sales agents are unlicensed and represent seller only.
Location
State DE
County Sussex
Area Lewes Rehoboth Hundred (31009)
Rooms
Other Rooms Dining Room, Primary Bedroom, Kitchen, Breakfast Room, Great Room, Laundry, Additional Bedroom
Interior
Interior Features Attic, Pantry, Entry Level Bedroom
Hot Water Tankless
Heating Other, Propane
Cooling Dehumidifier, Central A/C
Flooring Carpet, Hardwood, Tile/Brick
Equipment Icemaker, Refrigerator, Microwave, Oven - Wall, Range Hood, Washer/Dryer Hookups Only, Water Heater - Tankless
Furnishings No
Fireplace N
Window Features Screens
Appliance Icemaker, Refrigerator, Microwave, Oven - Wall, Range Hood, Washer/Dryer Hookups Only, Water Heater - Tankless
Heat Source Bottled Gas/Propane
Exterior
Water Access N
Roof Type Architectural Shingle
Garage Y
Building
Lot Description Landscaping
Story 2
Foundation Block
Sewer Public Sewer
Water Well
Architectural Style Contemporary, Craftsman
Level or Stories 2
Additional Building Above Grade
New Construction Y
Schools
School District Cape Henlopen
Others
Tax ID 334-18.00-83.14
Ownership Fee Simple
SqFt Source Estimated
Acceptable Financing Cash, Conventional
Listing Terms Cash, Conventional
Financing Cash,Conventional
Read Less Info
Want to know what your home might be worth? Contact us for a FREE valuation!

Our team is ready to help you sell your home for the highest possible price ASAP

Bought with MICHAEL KENNEDY • Keller Williams Realty



