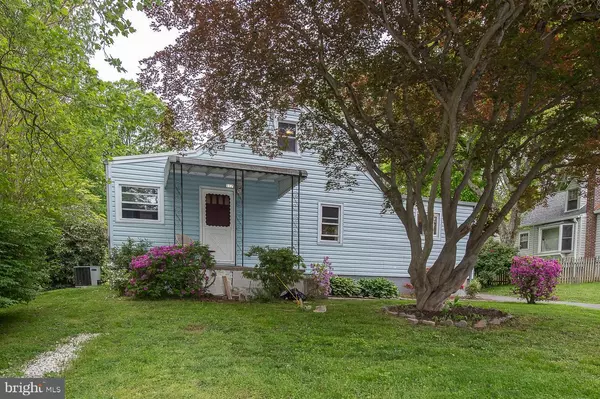For more information regarding the value of a property, please contact us for a free consultation.
Key Details
Sold Price $380,000
Property Type Single Family Home
Sub Type Detached
Listing Status Sold
Purchase Type For Sale
Square Footage 1,518 sqft
Price per Sqft $250
Subdivision None Available
MLS Listing ID PADE546248
Sold Date 07/16/21
Style Cape Cod
Bedrooms 4
Full Baths 1
Half Baths 1
HOA Y/N N
Abv Grd Liv Area 1,518
Originating Board BRIGHT
Year Built 1945
Annual Tax Amount $4,568
Tax Year 2021
Lot Size 0.280 Acres
Acres 0.28
Lot Dimensions 62 x 200
Property Description
Prepare to be impressed when you enter this single family 4 bedroom 1 bathroom exapnded cape cod home tucked away on a peaceful street with deep yard in the award-winning Rose Tree Media School District! Constructed over two levels, this home enjoys abundant natural light and a layout designed for easy living and entertaining indoors and outdoors in fenced rear yard. The main floor incorporates an easy to follow layout with kitchen, living room, dining room, full bathroom and 2 bedrooms with their own designated space. The living rooms three large windows provide plenty of natural light with an easy view of the beautiful landscaping in the front. This home also provides an open covered front porch that encourages relaxation outdoors. Walking towards the kitchen youll pass the dining room. Kitchen is open with plenty of counter space, a large pantry, stainless steel appliances and an electric stove top. Off of the kitchen is the entrance to the basement and backdoor to amazing outdoor space. Working your way back to the living room, the generously proportioned interior flows effortlessly to the primary bedroom, additional bedroom and full main floor bathroom. The two bedrooms offer plenty of closet space and windows that overlook the backyard. Upstairs, you will find two more spacious bedrooms, and a half bathroom. The space can be used for bedrooms, an office or even a family room. Outside of the home as you walk up the repaved driveway, youll meet the detached one car garage and the large backyard that features a large outside deck, fire pit and a 15 x 30 above ground pool! Other highlights of the property include a newer roof (2018), hardwood floors, large basement with box freezer and plentiful storage. With transport, schools, shops, nature trails, dining & leisure facilities within easy reach, this is the ideal place to call home. Conveniently located within minutes of Indian Lane Elementary, Wayside Market, and the highly anticipated brand-new Community Center and Middletown Free Library set to open summer 2021. Ridley Creek State Park (6 miles) and Main St in Media (3 miles) for a nighttime stroll. Route 1 (3 miles), PHL International Airport (12 miles), Center City (22 miles). A must see property! Lot is approx. 62.5143.94IRR. All offers submitted weekends and holidays will be presented next business day - as per owner.
Location
State PA
County Delaware
Area Middletown Twp (10427)
Zoning R-10
Direction Southeast
Rooms
Other Rooms Living Room, Dining Room, Primary Bedroom, Bedroom 2, Bedroom 3, Bedroom 4, Kitchen, Basement, Bathroom 1, Bathroom 2
Basement Full
Main Level Bedrooms 2
Interior
Hot Water Electric
Heating Forced Air
Cooling Central A/C
Fireplace N
Heat Source Oil
Exterior
Parking Features Additional Storage Area
Garage Spaces 5.0
Fence Chain Link
Pool Above Ground
Water Access N
Accessibility None
Total Parking Spaces 5
Garage Y
Building
Story 2
Sewer Public Sewer
Water Public
Architectural Style Cape Cod
Level or Stories 2
Additional Building Above Grade, Below Grade
New Construction N
Schools
Elementary Schools Indian Lane
Middle Schools Springton Lake
High Schools Penncrest
School District Rose Tree Media
Others
Senior Community No
Tax ID 27-00-02534-00
Ownership Fee Simple
SqFt Source Estimated
Horse Property N
Special Listing Condition Standard
Read Less Info
Want to know what your home might be worth? Contact us for a FREE valuation!

Our team is ready to help you sell your home for the highest possible price ASAP

Bought with Michael P Ciunci • KW Greater West Chester



