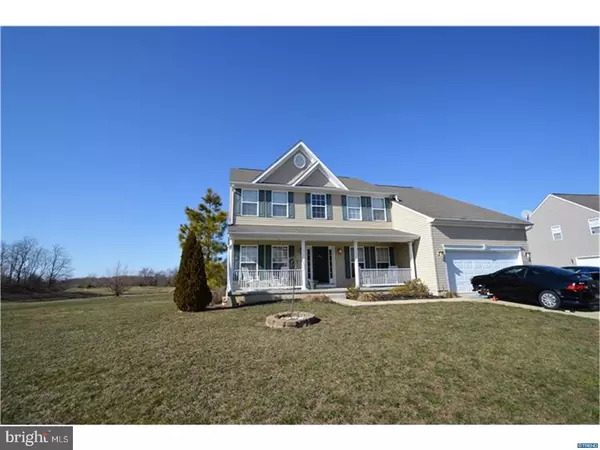For more information regarding the value of a property, please contact us for a free consultation.
Key Details
Sold Price $330,000
Property Type Single Family Home
Sub Type Detached
Listing Status Sold
Purchase Type For Sale
Square Footage 2,775 sqft
Price per Sqft $118
Subdivision Spring Creek
MLS Listing ID 1000306324
Sold Date 05/30/18
Style Traditional
Bedrooms 4
Full Baths 3
Half Baths 1
HOA Fees $25/ann
HOA Y/N Y
Abv Grd Liv Area 2,775
Originating Board TREND
Year Built 2004
Annual Tax Amount $3,042
Tax Year 2017
Lot Size 0.310 Acres
Acres 0.31
Lot Dimensions 90 X 150
Property Description
Welcome to the Dover Model home by Gemcraft Homes on a Premium Lot, with nice front porch, pond view and open to undeveloped acres. This beautiful home has been well maintained and improved. This home offers a center entrance Foyer with hardwood floor, Dining Room with tiffany style wall sconce lights and a chandelier, crown & chair rail modeling, two front windows and opens to Foyer and Kitchen. A most recent improvement is converting the Living Rm into a Full Luxury Main Floor Bath, to assist a family member"s disability need. This is a gorgeous bath with tile floor, tile shower with bench seat, dressing area, sink vanity, linen closet and pocket door. The Office, currently used as a BedRm, offers a stunning view of the pond and open acreage. It"s easy to relax in the Family Rm with 2-story view with a feature wall of windows and gas fireplace. The heart of the home is the abundant upgraded Kitchen with lots of cabinets, Corian Counter, a spacious peninsula with bar stool seating from the Breakfast Rm, center island, desk area, pantry, tile floor and backsplash, recessed and tiffany drop lighting fixtures, stainless appliances, and includes the added Breakfast Rm with wall of windows and sliding door to the concrete patio. The Laundry Rm nestled behind the Kitchen, next to Powder Rm with pedestal sink, each with tile floor, convenient to the Garage. Upstairs is a galley style hall with open view into FR and Foyer. Enter Master Suite via double doors into large cathedral ceiling room with ceiling fan, walkin closet with attic; double doors into Full Relaxing Bath with dual sink vanity, tile shower with glass doors, Jacuzzi tub with windows above and private toilet room. The other 3 BedRms, located opposite side of hall, are generously sized with spacious closets. A full bath with tub/shower with tile wall, double sink vanity. The basement has a stairwell walk-out (upgraded feature) with partial framing. Nicely landscaped exterior, large concrete patio. Premium Lot ($10k fee at new construction) with pond and tree view. Spacious shed. Home Security System, Dual Zoning with multiple Heaters and A/C units to service the Main and 2nd Floor. This home is a Beauty with some normal minor cosmetic needs that the seller is unable to manage due to multiple family funeral expenses. List Price reflects condition and to be competitive for quick sale. Sqft provided by Public Records. Room sizes are approx.
Location
State DE
County New Castle
Area South Of The Canal (30907)
Zoning NC21
Rooms
Other Rooms Living Room, Dining Room, Primary Bedroom, Bedroom 2, Bedroom 3, Kitchen, Family Room, Bedroom 1, Laundry, Other, Attic
Basement Full, Outside Entrance
Interior
Interior Features Primary Bath(s), Butlers Pantry, Ceiling Fan(s), Stall Shower, Dining Area
Hot Water Electric
Heating Gas, Forced Air, Zoned
Cooling Central A/C
Flooring Wood, Fully Carpeted, Vinyl, Tile/Brick
Fireplaces Number 1
Fireplaces Type Marble, Gas/Propane
Equipment Built-In Range, Dishwasher, Built-In Microwave
Fireplace Y
Appliance Built-In Range, Dishwasher, Built-In Microwave
Heat Source Natural Gas
Laundry Main Floor
Exterior
Exterior Feature Patio(s), Porch(es)
Parking Features Inside Access, Garage Door Opener
Garage Spaces 5.0
Utilities Available Cable TV
Roof Type Shingle
Accessibility None
Porch Patio(s), Porch(es)
Attached Garage 2
Total Parking Spaces 5
Garage Y
Building
Story 2
Foundation Concrete Perimeter
Sewer Public Sewer
Water Public
Architectural Style Traditional
Level or Stories 2
Additional Building Above Grade
Structure Type Cathedral Ceilings,9'+ Ceilings
New Construction N
Schools
School District Appoquinimink
Others
HOA Fee Include Common Area Maintenance,Snow Removal
Senior Community No
Tax ID 14-007.20-080
Ownership Fee Simple
Security Features Security System
Acceptable Financing Conventional, VA, FHA 203(b), USDA
Listing Terms Conventional, VA, FHA 203(b), USDA
Financing Conventional,VA,FHA 203(b),USDA
Read Less Info
Want to know what your home might be worth? Contact us for a FREE valuation!

Our team is ready to help you sell your home for the highest possible price ASAP

Bought with Michelle L Brown • Concord Realty Group



