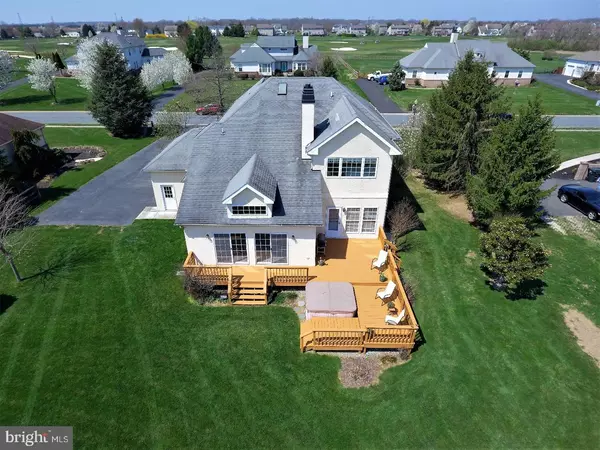For more information regarding the value of a property, please contact us for a free consultation.
Key Details
Sold Price $388,075
Property Type Single Family Home
Sub Type Detached
Listing Status Sold
Purchase Type For Sale
Square Footage 2,725 sqft
Price per Sqft $142
Subdivision Back Creek
MLS Listing ID 1000375898
Sold Date 05/31/18
Style Colonial
Bedrooms 4
Full Baths 2
Half Baths 1
HOA Fees $25/ann
HOA Y/N Y
Abv Grd Liv Area 2,725
Originating Board TREND
Year Built 1997
Annual Tax Amount $3,561
Tax Year 2017
Lot Size 0.760 Acres
Acres 0.76
Lot Dimensions 117X285
Property Description
Welcome to 114 Lahinch Ct.! Located in the desirable community of Back Creek. The lot is just shy of an acre with a stunning view of the 11th fairway. Enjoy quiet evenings on the LARGE deck, complete with a hot tub. The yard has been professionally landscaped with beautiful flowering plants, mature trees and bushes. The stucco exterior was treated with Siloxane- a sealant that comes with a 5 year warranty! The living room and dining room are split by the two-story foyer. The living room can be used as a home office. I love all the windows this home offers! It's bright and sunny. The family room has 2 sets of sliders that lead to the rear deck. A three sided fireplace separates the family room and kitchen nook area. You won't mind cooking in this kitchen! Granite countertops, plenty of cabinets, a built-in desk area and extra large pantry make this the perfect workplace. The nook has a door to the rear deck. On the second floor you'll find 3 large secondary bedrooms. The hall bath has a double vanity. A large window in the owner's suite offers breath-taking views of the golf course. Here you'll find plenty of closet space and the full bath with a shower, garden tub and double vanity. In 2013 the the gas furnace and A/C unit were replaced with a high efficiency Lennox heat pump hybrid (runs on electric and gas) The gas furnace is as new as the the heat pump. It is a high efficiency furnace, with variable speed fan, as well as a high efficiency heat pump.They were made to work in unison. However, the owner can make it run on gas only if they wish, like during very cold spells. Otherwise the system will pick on it's own system which is most efficient at that given moment. Back up is gas. The thermostat can be operated by WIFI remotely. A whole house humidifier was also installed. In 2015 a Bradford White 50 gallon water heater was installed. The unfinished basement has plenty of storage space. One of the best places in town to eat is the award winning Back Creek Restaurant. This lovingly maintained home won't last long. Make sure you see it today!
Location
State DE
County New Castle
Area South Of The Canal (30907)
Zoning NC21
Rooms
Other Rooms Living Room, Dining Room, Primary Bedroom, Bedroom 2, Bedroom 3, Kitchen, Family Room, Bedroom 1, Laundry, Other, Attic
Basement Full, Unfinished
Interior
Interior Features Butlers Pantry, Skylight(s), Ceiling Fan(s), Stall Shower, Dining Area
Hot Water Natural Gas
Heating Heat Pump - Gas BackUp, Forced Air
Cooling Central A/C
Flooring Wood, Fully Carpeted, Vinyl, Tile/Brick
Fireplaces Number 2
Fireplaces Type Gas/Propane
Equipment Dishwasher
Fireplace Y
Appliance Dishwasher
Laundry Main Floor
Exterior
Exterior Feature Deck(s), Porch(es)
Garage Spaces 5.0
Utilities Available Cable TV
Water Access N
View Golf Course
Roof Type Shingle
Accessibility None
Porch Deck(s), Porch(es)
Attached Garage 2
Total Parking Spaces 5
Garage Y
Building
Lot Description Level
Story 2
Sewer On Site Septic
Water Public
Architectural Style Colonial
Level or Stories 2
Additional Building Above Grade
Structure Type Cathedral Ceilings,9'+ Ceilings
New Construction N
Schools
Elementary Schools Bunker Hill
Middle Schools Alfred G. Waters
High Schools Appoquinimink
School District Appoquinimink
Others
Senior Community No
Tax ID 13-011.20-065
Ownership Fee Simple
Acceptable Financing Conventional
Listing Terms Conventional
Financing Conventional
Read Less Info
Want to know what your home might be worth? Contact us for a FREE valuation!

Our team is ready to help you sell your home for the highest possible price ASAP

Bought with David J O'Donnell • Empower Real Estate, LLC



