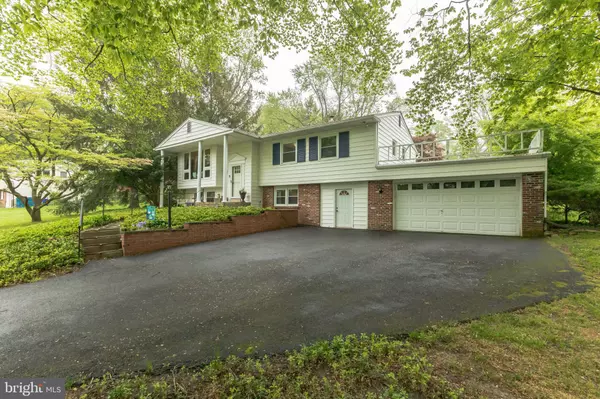For more information regarding the value of a property, please contact us for a free consultation.
Key Details
Sold Price $560,000
Property Type Single Family Home
Sub Type Detached
Listing Status Sold
Purchase Type For Sale
Square Footage 1,918 sqft
Price per Sqft $291
Subdivision None Available
MLS Listing ID PADE545494
Sold Date 06/18/21
Style Split Level
Bedrooms 4
Full Baths 2
HOA Y/N N
Abv Grd Liv Area 1,918
Originating Board BRIGHT
Year Built 1960
Annual Tax Amount $5,309
Tax Year 2020
Lot Dimensions 128.50 x 207.00
Property Description
Everything you need in a home is right here in this beautiful Media split-level home! With 4 bedrooms, 2 full baths, and two family rooms, this home is ready for a crowd. Starting with the upper level, you will notice like-new hardwood flooring and fresh paint covering the recently renovated level! The kitchen is a chefs dream with electric appliances, unique and modern fixtures, and even a range hood crafted from reclaimed wood. The open floor plan allows ample space on this level for a dining area off the kitchen and a huge and bright family room. Sliding glass doors take you right outside to the deck! The bedrooms are down the hall, with two doors on the lovely full bath to both the primary bedroom and the hall. The lower level can be used for an abundance of different options, with hardwood flooring, a large family room with recessed lighting, an additional full bath, office and a stylish mudroom with access to front of house and the 2-car garage. The fourth bedroom is on this level, and has a big walk-in closet, and is across the hall from the laundry room. This home sits in a private cul-de-sac less than a mile from Route 1, and is in a great school district and is just a minutes drive away from the Granite Run Shopping Center! Dont miss out- this home wont last long.
Location
State PA
County Delaware
Area Middletown Twp (10427)
Zoning RES
Rooms
Other Rooms Living Room, Primary Bedroom, Bedroom 2, Bedroom 4, Kitchen, Laundry, Mud Room, Office, Bathroom 3
Basement Fully Finished
Main Level Bedrooms 3
Interior
Hot Water Oil
Heating Baseboard - Hot Water
Cooling Central A/C
Heat Source Oil
Exterior
Parking Features Garage - Front Entry, Inside Access
Garage Spaces 4.0
Water Access N
View Garden/Lawn, Trees/Woods
Accessibility None
Attached Garage 2
Total Parking Spaces 4
Garage Y
Building
Story 2
Sewer Public Sewer
Water Public
Architectural Style Split Level
Level or Stories 2
Additional Building Above Grade, Below Grade
New Construction N
Schools
School District Rose Tree Media
Others
Senior Community No
Tax ID 27-00-00447-00
Ownership Fee Simple
SqFt Source Assessor
Special Listing Condition Standard
Read Less Info
Want to know what your home might be worth? Contact us for a FREE valuation!

Our team is ready to help you sell your home for the highest possible price ASAP

Bought with Robert Gemmel • Keller Williams Real Estate - Allentown



