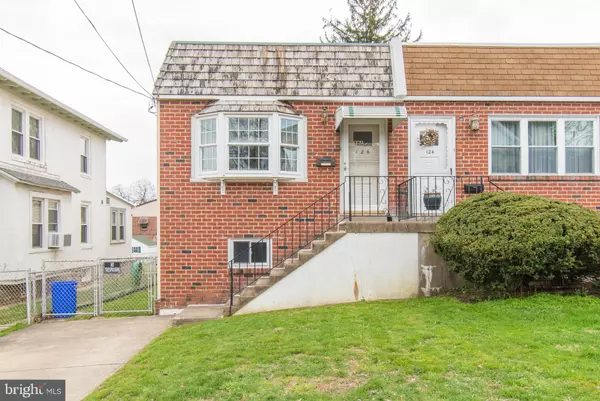For more information regarding the value of a property, please contact us for a free consultation.
Key Details
Sold Price $278,000
Property Type Single Family Home
Sub Type Twin/Semi-Detached
Listing Status Sold
Purchase Type For Sale
Square Footage 896 sqft
Price per Sqft $310
Subdivision Rockledge
MLS Listing ID PAMC688502
Sold Date 05/11/21
Style Ranch/Rambler
Bedrooms 2
Full Baths 1
Half Baths 1
HOA Y/N N
Abv Grd Liv Area 896
Originating Board BRIGHT
Year Built 1976
Annual Tax Amount $4,100
Tax Year 2020
Lot Size 3,750 Sqft
Acres 0.09
Lot Dimensions 25.00 x 0.00
Property Description
** Presenting 126 Blake Ave ** A 2 bed/1.5 bath, Twin, in Rockledge Boro (Abington School District)! Upon entering this well-maintained property, you will quickly notice the great flow that it possesses. The living room, dining room, and kitchen are easily accessible to one another and provide great, functional space to the main living floor. Two generously-sized bedrooms and a full bathroom complete this level. Head down to the immense finished basement, complete with a built-in bar (THE BASEMENT SQUARE FOOTAGE IS NOT INCLUDED IN THE 896 sq ft LISTED ON PUBLIC RECORDS). This is a flexible space that would be great for lounging around or entertaining guests. For convenience, there is also a half bath, laundry room, and utility room (great for work or storage) on this level, which is the entire footprint of the house, and a huge luxury to have in a 2 bed/1.5 bath property. Step out into the enclosed porch, which is yet another space to entertain or relax after a long day. This would be a great area to host a barbecue, and not have to deal with those annoying summer bugs! There is also a fenced-in backyard and a shed that already has electricity running to it! It is easily noticeable that this property has been well-cared-for and has a great deal to offer its next owner. Schedule your showing today, as I do not expect this to last long!
Location
State PA
County Montgomery
Area Rockledge Boro (10618)
Zoning RESIDENTIAL
Rooms
Other Rooms Living Room, Dining Room, Bedroom 2, Kitchen, Basement, Bedroom 1, Workshop, Full Bath, Half Bath, Screened Porch
Basement Full, Fully Finished
Main Level Bedrooms 2
Interior
Hot Water Natural Gas, Electric
Heating Hot Water
Cooling Wall Unit
Fireplace N
Heat Source Natural Gas
Exterior
Garage Spaces 1.0
Water Access N
Roof Type Flat
Accessibility None
Total Parking Spaces 1
Garage N
Building
Story 2
Sewer Public Sewer
Water Public
Architectural Style Ranch/Rambler
Level or Stories 2
Additional Building Above Grade, Below Grade
New Construction N
Schools
Elementary Schools Mckinley
Middle Schools Abington Junior High School
High Schools Abington
School District Abington
Others
Pets Allowed Y
Senior Community No
Tax ID 18-00-00105-003
Ownership Fee Simple
SqFt Source Assessor
Acceptable Financing Cash, Conventional, FHA, VA
Listing Terms Cash, Conventional, FHA, VA
Financing Cash,Conventional,FHA,VA
Special Listing Condition Standard
Pets Allowed No Pet Restrictions
Read Less Info
Want to know what your home might be worth? Contact us for a FREE valuation!

Our team is ready to help you sell your home for the highest possible price ASAP

Bought with Barbara M Weiss • Coldwell Banker Hearthside Realtors



