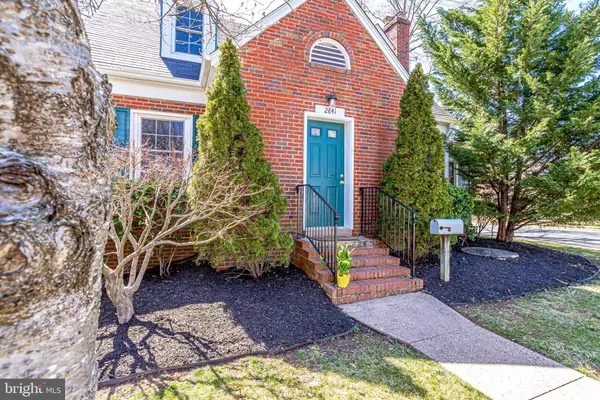For more information regarding the value of a property, please contact us for a free consultation.
Key Details
Sold Price $603,500
Property Type Single Family Home
Sub Type Detached
Listing Status Sold
Purchase Type For Sale
Square Footage 2,300 sqft
Price per Sqft $262
Subdivision Memorial Heights
MLS Listing ID VAFX1186880
Sold Date 04/20/21
Style Cape Cod
Bedrooms 4
Full Baths 3
HOA Y/N N
Abv Grd Liv Area 1,560
Originating Board BRIGHT
Year Built 1943
Annual Tax Amount $6,088
Tax Year 2021
Lot Size 6,237 Sqft
Acres 0.14
Property Description
Charming Cozy Cape Code in awesome location just south of Old Town Alexandria in Fairfax VA. When you walk through this house either virtually or in person you will be pleasantly surprised at how much space there is. Large bedrooms, Sunlight comes through all the windows even on a cloudy day. Hardwood floors throughout with Main lvl Br/BA, Living Room, Dining Room, Office all on the main floor. Step outside off the kitchen to a large deck overlooking the fully fenced spacious yard. Go downstairs and you can enjoy a space away from everyone else or use it for an In-law suite, guests, office or au'pair. Another surprise is the amount of storage in the walk in closets, dormer area, under the stairs and laundry room. Super Convenient Location close to Huntington Metro/Old Town/Belvoir, 95/495, shopping. If you want some other activities not far away you'll find the 25 mile scenic George Washington trail Parkway. We hope you enjoy looking at 2841 E. Lee!
Location
State VA
County Fairfax
Zoning 130
Direction North
Rooms
Other Rooms Living Room, Dining Room, Primary Bedroom, Bedroom 2, Bedroom 4, Kitchen, Family Room, Sun/Florida Room, Laundry, Bathroom 1, Bathroom 2, Full Bath, Additional Bedroom
Basement Fully Finished, Interior Access, Rear Entrance, Water Proofing System, Walkout Stairs, Unfinished, Sump Pump
Main Level Bedrooms 1
Interior
Interior Features Combination Dining/Living, Wood Floors, Walk-in Closet(s), Tub Shower
Hot Water Electric
Cooling Central A/C
Flooring Hardwood, Carpet, Ceramic Tile
Fireplaces Number 1
Fireplaces Type Mantel(s), Brick
Equipment Built-In Microwave, Dishwasher, Disposal, Dryer, Humidifier, Icemaker, Oven - Single, Oven/Range - Electric, Refrigerator, Washer
Furnishings No
Fireplace Y
Appliance Built-In Microwave, Dishwasher, Disposal, Dryer, Humidifier, Icemaker, Oven - Single, Oven/Range - Electric, Refrigerator, Washer
Heat Source Electric
Laundry Basement, Washer In Unit, Dryer In Unit
Exterior
Exterior Feature Deck(s), Porch(es)
Garage Spaces 2.0
Fence Fully, Privacy, Rear
Utilities Available Cable TV, Electric Available, Water Available
Water Access N
Roof Type Architectural Shingle
Accessibility None
Porch Deck(s), Porch(es)
Total Parking Spaces 2
Garage N
Building
Lot Description Front Yard, Landscaping, Rear Yard, Corner
Story 3
Sewer Public Sewer
Water Community
Architectural Style Cape Cod
Level or Stories 3
Additional Building Above Grade, Below Grade
Structure Type Plaster Walls
New Construction N
Schools
Elementary Schools Bucknell
Middle Schools Sandburg
High Schools West Potomac
School District Fairfax County Public Schools
Others
Senior Community No
Tax ID 0931 18G 0243
Ownership Fee Simple
SqFt Source Assessor
Acceptable Financing Cash, Conventional, FHA, VA
Listing Terms Cash, Conventional, FHA, VA
Financing Cash,Conventional,FHA,VA
Special Listing Condition Standard
Read Less Info
Want to know what your home might be worth? Contact us for a FREE valuation!

Our team is ready to help you sell your home for the highest possible price ASAP

Bought with Tanya Salseth • KW United



