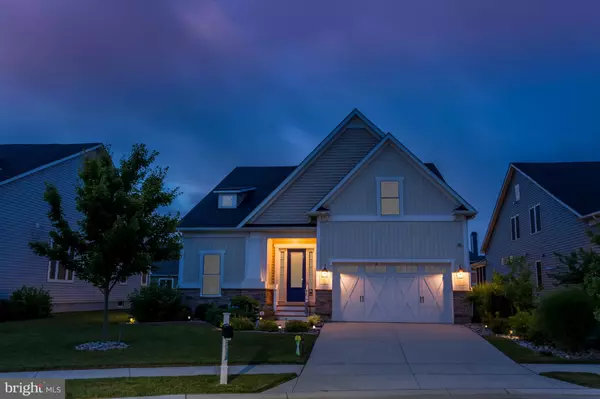For more information regarding the value of a property, please contact us for a free consultation.
Key Details
Sold Price $752,500
Property Type Single Family Home
Sub Type Detached
Listing Status Sold
Purchase Type For Sale
Square Footage 5,894 sqft
Price per Sqft $127
Subdivision Coastal Club
MLS Listing ID DESU164068
Sold Date 03/19/21
Style Coastal
Bedrooms 7
Full Baths 6
HOA Fees $83/qua
HOA Y/N Y
Abv Grd Liv Area 3,360
Originating Board BRIGHT
Year Built 2016
Annual Tax Amount $2,287
Tax Year 2019
Lot Size 6,970 Sqft
Acres 0.16
Lot Dimensions 57x125
Property Description
HOLD ALL SHOWINGS, AWAITING SIGNATURES. Visit this home virtually: https://my.matterport.com/show/?m=ovmEuAmmvq9 - Make your move today into this gorgeous home in the sought after community of Coastal Club in Lewes! You will find elegance at its finest in this Bornquist model. The owners have spared no expense. The home offers many bump-outs and upgrades throughout! Offering 7 bedrooms and 6 full bathrooms, with most of the bedrooms being en suite. The gourmet kitchen offers upgraded cabinets and appliances, granite countertops with plenty of counter space for all of your cooking and entertaining needs, as well as an extended island with enough seating for 6 to 8 people. The open floor plan lends itself to entertaining or gatherings with family and friends, as the great room features a trey ceiling and gas fireplace. The expansive first floor owners suite features a sitting room with a cathedral ceiling, trey ceilings in the bedroom area, a six foot tile shower, as well as double sinks and large walk in closet. There are two additional bedrooms on the first floor that share a bath. One of the bedrooms offers private access to the bathroom for added privacy. The second floor offers another 2 bedrooms, both of which are en suite, as well as a reading loft. The lower level has been finished into an exquisite great room and game room consisting of about +/-2000 square feet of additional living space not included in the square footage count. 2 additional bedrooms (one of which is en suite) can be found on the lower level, along with 2 additional full baths. There is plenty of room left for a large storage area. The back yard comes complete with an outside shower as well as an expansive paver patio offering loads of space for your entertaining and enjoyment needs. To top it all off, there is a whole house generator that "keeps the lights on" during a power outage. Don't miss out on this opportunity to own the home of your dreams in one of the area's premier resort style communities! View our drone video at https://youtu.be/VxnJrwXIXFs
Location
State DE
County Sussex
Area Lewes Rehoboth Hundred (31009)
Zoning 299
Rooms
Other Rooms Primary Bedroom, Sitting Room, Bedroom 2, Bedroom 3, Bedroom 4, Bedroom 5, Kitchen, Game Room, Great Room, Loft, Storage Room, Utility Room, Bedroom 6, Additional Bedroom
Basement Drainage System, Full, Interior Access, Outside Entrance, Poured Concrete
Main Level Bedrooms 3
Interior
Interior Features Breakfast Area, Built-Ins, Ceiling Fan(s), Combination Kitchen/Dining, Dining Area, Entry Level Bedroom, Family Room Off Kitchen, Floor Plan - Open, Kitchen - Gourmet, Kitchen - Island, Kitchen - Table Space, Primary Bath(s), Pantry, Recessed Lighting, Stall Shower, Upgraded Countertops, Walk-in Closet(s)
Hot Water Natural Gas
Heating Central
Cooling Central A/C
Flooring Carpet, Partially Carpeted, Tile/Brick
Fireplaces Number 1
Equipment Built-In Microwave, Built-In Range, Dishwasher, Disposal, Microwave, Oven - Double, Oven - Self Cleaning, Oven - Wall, Oven/Range - Gas, Range Hood, Refrigerator, Stainless Steel Appliances, Water Heater
Fireplace Y
Appliance Built-In Microwave, Built-In Range, Dishwasher, Disposal, Microwave, Oven - Double, Oven - Self Cleaning, Oven - Wall, Oven/Range - Gas, Range Hood, Refrigerator, Stainless Steel Appliances, Water Heater
Heat Source Natural Gas
Laundry Main Floor
Exterior
Exterior Feature Patio(s)
Parking Features Built In, Garage - Front Entry, Garage Door Opener, Inside Access
Garage Spaces 2.0
Amenities Available Bar/Lounge, Bike Trail, Billiard Room, Club House, Community Center, Dining Rooms, Exercise Room, Fitness Center, Gated Community, Jog/Walk Path, Meeting Room, Party Room, Pool - Indoor, Pool - Outdoor
Water Access N
Roof Type Architectural Shingle
Street Surface Black Top
Accessibility None
Porch Patio(s)
Attached Garage 2
Total Parking Spaces 2
Garage Y
Building
Lot Description Cleared, Front Yard, Landscaping, Rear Yard, SideYard(s)
Story 2
Sewer Public Sewer
Water Public
Architectural Style Coastal
Level or Stories 2
Additional Building Above Grade, Below Grade
New Construction N
Schools
School District Cape Henlopen
Others
Senior Community No
Tax ID 334-11.00-353.00
Ownership Fee Simple
SqFt Source Assessor
Security Features Exterior Cameras,Motion Detectors,Security Gate,Security System,Smoke Detector,Surveillance Sys
Acceptable Financing Cash, Conventional
Listing Terms Cash, Conventional
Financing Cash,Conventional
Special Listing Condition Standard
Read Less Info
Want to know what your home might be worth? Contact us for a FREE valuation!

Our team is ready to help you sell your home for the highest possible price ASAP

Bought with Dylan Lee Barlow • Long & Foster Real Estate, Inc.



