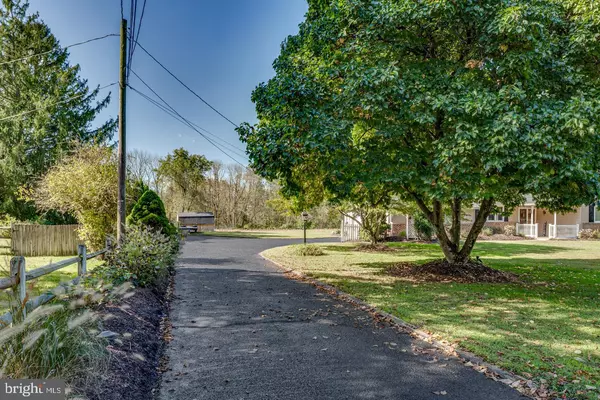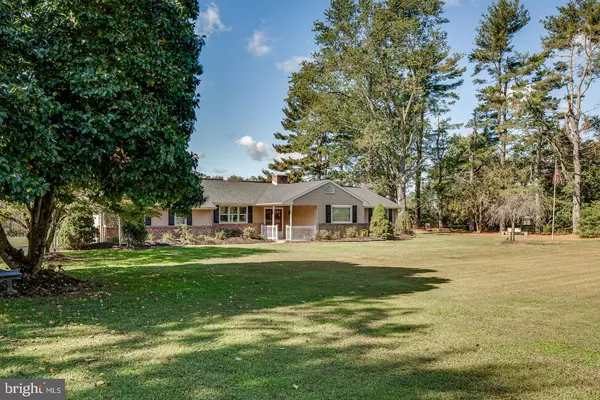For more information regarding the value of a property, please contact us for a free consultation.
Key Details
Sold Price $375,000
Property Type Single Family Home
Sub Type Detached
Listing Status Sold
Purchase Type For Sale
Square Footage 1,792 sqft
Price per Sqft $209
Subdivision Meadowyck
MLS Listing ID NJBL388282
Sold Date 01/15/21
Style Ranch/Rambler
Bedrooms 3
Full Baths 2
HOA Y/N N
Abv Grd Liv Area 1,792
Originating Board BRIGHT
Year Built 1960
Annual Tax Amount $7,330
Tax Year 2020
Lot Size 0.918 Acres
Acres 0.92
Lot Dimensions 200.00 x 200.00
Property Description
Welcome to your next home, located in Southampton Township! Sitting on approximately 1 acre, and backing to farmland, this home has all the charm and amenities you are looking for! Covered Porch greets you with Double Doors. Immediately notice the beautiful Hardwood Flooring. Living area features Double-Sided Gas Fireplace with Brick accenting. The other side of the Fireplace is open to the Dining area, and Open-Concept Kitchen. Look up, and you'll love the Vaulted Ceilings and Brick which runs all the way to the ceiling. Kitchen includes Maple Cabinetry with an updated Stainless Steel Appliance package. French Style Refrigerator/Freezer, Gas 5-Burner Range, Dishwasher and Exhaust Hood. Just off the Kitchen is the warm and inviting Sunroom. This room has lots of windows and a Vaulted ceiling with Gorgeous Tongue and Groove accenting. The generously sized Master Bedroom includes 2 closets with built-in lighting, and an updated private Bathroom. This Home also features 2 additional bedrooms and another full bathroom. Outside living space is Awesome, and Private! Follow the doors from the Dining Area or Sunroom to your Brick Patio. The 24 foot above ground pool includes a 20x12 Trex Deck, and a Hot Tub! Your new yard overlooks Farmland, and includes a large storage shed too. You might even notice some deer too! There is also a Side-Entry attached 2 Car Garage with Power Openers and Attic Storage with Pull-Down steps. Need a Basement? How about another approximate 1,500 square feet of space? High ceilings, convenient Bilco doors and a Walk-In Cedar Closet make this basement wonderful. This home also includes a SOLAR system which is OWNED! Current owners save a lot on their electric costs, and typically only pay for electric a couple of time per year! All of this, and still close to major roadways with easy access to Philadelphia and the New Jersey Shore.
Location
State NJ
County Burlington
Area Southampton Twp (20333)
Zoning RES
Rooms
Other Rooms Living Room, Dining Room, Bedroom 2, Bedroom 3, Kitchen, Basement, Bedroom 1, Sun/Florida Room
Basement Drainage System, Full, Interior Access, Sump Pump, Unfinished, Water Proofing System
Main Level Bedrooms 3
Interior
Interior Features Attic, Carpet, Cedar Closet(s), Combination Kitchen/Dining, Floor Plan - Open, Kitchen - Eat-In, Recessed Lighting, WhirlPool/HotTub, Wood Floors
Hot Water Natural Gas
Heating Forced Air
Cooling Central A/C
Flooring Hardwood, Carpet
Fireplaces Number 1
Fireplaces Type Brick, Double Sided, Gas/Propane
Equipment Refrigerator, Oven/Range - Gas, Dishwasher, Range Hood, Washer, Dryer
Fireplace Y
Appliance Refrigerator, Oven/Range - Gas, Dishwasher, Range Hood, Washer, Dryer
Heat Source Natural Gas
Laundry Lower Floor
Exterior
Exterior Feature Patio(s)
Parking Features Additional Storage Area, Garage - Side Entry, Garage Door Opener, Inside Access
Garage Spaces 8.0
Pool Above Ground
Water Access N
View Garden/Lawn, Panoramic, Pasture
Roof Type Shingle
Accessibility None
Porch Patio(s)
Attached Garage 2
Total Parking Spaces 8
Garage Y
Building
Lot Description Open, Private, Rear Yard
Story 1
Foundation Block
Sewer On Site Septic
Water Well
Architectural Style Ranch/Rambler
Level or Stories 1
Additional Building Above Grade, Below Grade
Structure Type Dry Wall,Beamed Ceilings
New Construction N
Schools
School District Southampton Township Public Schools
Others
Senior Community No
Tax ID 33-00901-00008
Ownership Fee Simple
SqFt Source Assessor
Acceptable Financing Conventional, Cash, FHA, VA, USDA
Listing Terms Conventional, Cash, FHA, VA, USDA
Financing Conventional,Cash,FHA,VA,USDA
Special Listing Condition Standard
Read Less Info
Want to know what your home might be worth? Contact us for a FREE valuation!

Our team is ready to help you sell your home for the highest possible price ASAP

Bought with Jennifer Jopko • RE/MAX Tri County



